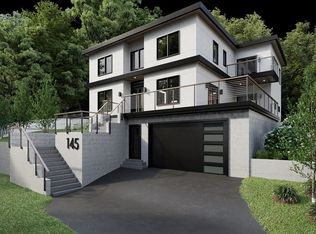Set high on a knoll this sunny colonial gem is in the heart of lovely Waban. Featuring 5 bedrooms, 2 full baths, 2 half baths on a large 16,919 sf lot. The main level offers a spacious entry foyer, sprawling sun filled, charming living room with fireplace and built in book cases, sun room, dining room, modern kitchen, breakfast room with abundant cabinet space, granite counters and a powder room. The upstairs includes a master bedroom and two additional bedrooms, plus an alcove and a full and half bathroom. The third floor features two bedrooms and a full bath, all with skylights. The lower level offers a large light filled playroom/workout room with direct access to the driveway. Ample storage space, two car garage, deck and large yard. Two blocks to the train, shops, restaurants and the new elementary school, Angier. Legal accessory one bedroom apartment with working fireplace above the garage, earns enough rent to pay the real estate taxes. Or, perfect au pair/home office space.
This property is off market, which means it's not currently listed for sale or rent on Zillow. This may be different from what's available on other websites or public sources.
