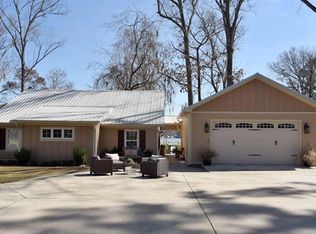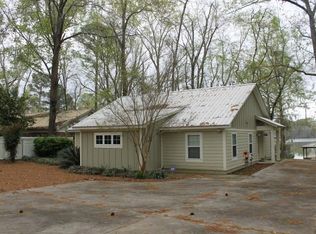Sold for $765,000 on 08/28/25
$765,000
137 Phil Jones Rd, Cobb, GA 31735
4beds
3,200sqft
Detached Single Family
Built in 1999
0.67 Acres Lot
$759,700 Zestimate®
$239/sqft
$1,896 Estimated rent
Home value
$759,700
Estimated sales range
Not available
$1,896/mo
Zestimate® history
Loading...
Owner options
Explore your selling options
What's special
The view hits different when it's yours. This isn't a vacationthis is everyday life! Welcome to your dream lakefront retreat! This stunning, totally remodeled home offers everything you need for comfortable living, entertaining and outdoor enjoyment. The inviting beam-accented dining room features a convenient beverage station/coffee bar with mini fridge. Throughout the home, you'll find new LVP flooring, tongue/groove ceilings, custom woven blinds, and a fully monitored security system with outside cameras. The modern kitchen is a chef's delight, boasting stainless steel appliances, quartz countertops, and a spacious walk-in pantry. The expansive 800 square foot primary suite is a sanctuary of peace and luxury, with two cozy sitting areas, walls of windows that showcase breathtaking views of the lake, a custom chandelier, and French doors leading to the deck overlooking your sparkling, gunite pool. The spa-inspired primary bathroom offers a double vanity and a massive tiled shower with dual shower heads, including a rain head. Two additional bedrooms provide ample space for family or guests. Bedroom two is generously sized with a great closet, while bedroom three, the original master suite, features a private bath with a spacious tiled shower and two closets (one a walk-in). For more versatility, a loft area houses bedroom four, offering an ideal space for additional sleeping or a home office. Step outside and you'll find an outdoor kitchen, hand poured concrete counter-tops, built in appliances including: Blackstone griddle, Blaze grill, and power burner all connected to a direct gas line. - perfect for summer barbecues and gatherings under the covered porch. Relax by the gunite pool with water feature and tanning ledge. Host cozy nights around the fire pit, or enjoy the boathouse for easy access to the water. This property sits on a serene cove with stunning views of the main lake, making it perfect for boating and exploring. With easy boat access to four nearby restaurants, you'll never run out of convenient dining options. The detached two-car garage w/a breezeway adds convenience to this extraordinary home. An outside building keeps pool/lake toys easily accessible. Ready to step right into lake living? Let's chat about the boat (20ft deck, 200hp, 2017 Yamaha), lake toys & some furnishings! High elevation; didn't flood in 1994. Don't miss out on this rare opportunity to own a slice of paradise – where comfort meets luxury and fun!
Zillow last checked: 8 hours ago
Listing updated: August 28, 2025 at 10:06am
Listed by:
Cindy G Martins,
HRP Realty, LLC
Bought with:
Non-Member Agent
Non Member Office
Source: SWGMLS,MLS#: 164416
Facts & features
Interior
Bedrooms & bathrooms
- Bedrooms: 4
- Bathrooms: 3
- Full bathrooms: 3
Heating
- Heat: Central Electric
Cooling
- A/C: Central Electric, Ceiling Fan(s)
Appliances
- Included: Dishwasher, Refrigerator Icemaker, Stainless Steel Appliance(s)
- Laundry: Laundry Room
Features
- Pantry, Separate Shower Primary, Sitting Area Primary, Specialty Ceilings, Walk-In Closet(s), Granite Counters, High Speed Internet, Walls (Sheet Rock), Sun Room
- Flooring: Ceramic Tile, Hardwood
- Windows: No Window Treatments
- Has fireplace: No
Interior area
- Total structure area: 3,200
- Total interior livable area: 3,200 sqft
Property
Parking
- Parking features: Double, Garage, Parking Pad, Garage Door Opener
- Has garage: Yes
- Has uncovered spaces: Yes
Features
- Levels: Multi/Split
- Stories: 1
- Patio & porch: Patio Open, Porch Covered
- Exterior features: Dock
- Pool features: Gunite
- Fencing: Back Yard,Privacy
- Has view: Yes
- View description: Water
- Has water view: Yes
- Water view: Water
- Waterfront features: Lake Front
Lot
- Size: 0.67 Acres
- Features: Flood Zone
Details
- Additional structures: Pool House, Storage, Boat House
- Parcel number: 1528 10A 2
Construction
Type & style
- Home type: SingleFamily
- Architectural style: Cabin
- Property subtype: Detached Single Family
Materials
- Vinyl Siding, HardiPlank Type Trim, Vinyl Trim
- Foundation: Crawl Space
- Roof: Metal
Condition
- Year built: 1999
Utilities & green energy
- Electric: Sumteremc
- Sewer: Septic Tank
- Water: CCWW-Crisp/Cordele
- Utilities for property: Electricity Connected, Water Connected, Cable Available
Community & neighborhood
Security
- Security features: Smoke Detector(s)
Location
- Region: Cobb
- Subdivision: Spring Creek
Other
Other facts
- Listing terms: Cash,FHA,VA Loan,Conventional
- Ownership: Primary Home
Price history
| Date | Event | Price |
|---|---|---|
| 8/28/2025 | Sold | $765,000-3.2%$239/sqft |
Source: SWGMLS #164416 Report a problem | ||
| 7/30/2025 | Pending sale | $789,900$247/sqft |
Source: SWGMLS #164416 Report a problem | ||
| 7/21/2025 | Price change | $789,900-3.1%$247/sqft |
Source: SWGMLS #164416 Report a problem | ||
| 6/19/2025 | Price change | $815,000-5.2%$255/sqft |
Source: SWGMLS #164416 Report a problem | ||
| 5/27/2025 | Price change | $859,900-3.4%$269/sqft |
Source: SWGMLS #164416 Report a problem | ||
Public tax history
Tax history is unavailable.
Neighborhood: 31735
Nearby schools
GreatSchools rating
- NASumter County Primary SchoolGrades: PK-1Distance: 18 mi
- 3/10Sumter County Middle SchoolGrades: 7-8Distance: 18.2 mi
- 4/10Sumter County High SchoolGrades: 9-12Distance: 17 mi

Get pre-qualified for a loan
At Zillow Home Loans, we can pre-qualify you in as little as 5 minutes with no impact to your credit score.An equal housing lender. NMLS #10287.

