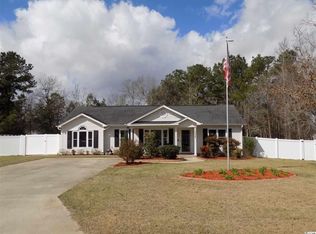Sold for $230,000 on 03/20/23
$230,000
137 Persivant Dr., Conway, SC 29526
3beds
1,456sqft
Single Family Residence
Built in 2005
0.28 Acres Lot
$250,100 Zestimate®
$158/sqft
$1,838 Estimated rent
Home value
$250,100
$238,000 - $263,000
$1,838/mo
Zestimate® history
Loading...
Owner options
Explore your selling options
What's special
All this adorable home needs is a new family to move in and call it home. Maintenance free LVP floors help make this home easy to care for. Large back yard has 6 ft. privacy fence and two large storage sheds. The home is located at the end of a cul-de-sac. The home warranty policy by Choice Home Warranty will transfer to the new owner and is valid through July 28, 2028 and includes coverage on the Air Conditioning System, Heating System, Electrical System, Plumbing System, Plumbing Stoppage, Water Heater, Whirlpool Bathtub, Refrigerator, Oven/Range/Stove, Cooktop, Dishwasher, Built-In Microwave, Garbage Disposal, Clothes Washer, Clothes Dryer, Ductwork, Ceiling and Exhaust Fans. Don't wait too long. At this price, it won't last long!
Zillow last checked: 8 hours ago
Listing updated: May 31, 2023 at 08:26am
Listed by:
Lori K White Cell:843-602-1173,
RE/MAX Southern Shores
Bought with:
Clay Rail, 91389
Century 21 The Harrelson Group
Source: CCAR,MLS#: 2301420
Facts & features
Interior
Bedrooms & bathrooms
- Bedrooms: 3
- Bathrooms: 2
- Full bathrooms: 2
Primary bedroom
- Features: Ceiling Fan(s), Main Level Master, Walk-In Closet(s)
- Level: First
Primary bedroom
- Dimensions: 13 X 15
Bedroom 1
- Level: First
Bedroom 1
- Dimensions: 11 X 13
Bedroom 2
- Level: First
Bedroom 2
- Dimensions: 8 X 13
Primary bathroom
- Features: Bathtub, Dual Sinks, Jetted Tub, Separate Shower, Vanity
Dining room
- Features: Kitchen/Dining Combo
Dining room
- Dimensions: 8 x 13
Kitchen
- Features: Kitchen Island
Kitchen
- Dimensions: 13 X 14
Living room
- Features: Ceiling Fan(s), Fireplace
Living room
- Dimensions: 13 X 26
Other
- Features: Bedroom on Main Level
Heating
- Central, Electric
Cooling
- Central Air
Appliances
- Included: Dishwasher, Disposal, Microwave, Range, Refrigerator, Dryer, Washer
- Laundry: Washer Hookup
Features
- Fireplace, Split Bedrooms, Window Treatments, Bedroom on Main Level, Kitchen Island
- Flooring: Luxury Vinyl, Luxury VinylPlank
- Doors: Storm Door(s)
- Basement: Crawl Space
- Has fireplace: Yes
Interior area
- Total structure area: 1,456
- Total interior livable area: 1,456 sqft
Property
Parking
- Total spaces: 2
- Parking features: Driveway
- Has uncovered spaces: Yes
Features
- Levels: One
- Stories: 1
- Patio & porch: Deck
- Exterior features: Deck
Lot
- Size: 0.28 Acres
- Features: Cul-De-Sac, Irregular Lot
Details
- Additional parcels included: ,
- Parcel number: 40113020081
- Zoning: MSF10
- Special conditions: None
Construction
Type & style
- Home type: SingleFamily
- Architectural style: Ranch
- Property subtype: Single Family Residence
Materials
- Modular/Prefab, Vinyl Siding
- Foundation: Crawlspace
Condition
- Resale
- Year built: 2005
Details
- Warranty included: Yes
Utilities & green energy
- Water: Public
- Utilities for property: Cable Available, Electricity Available, Sewer Available, Underground Utilities, Water Available
Community & neighborhood
Community
- Community features: Golf Carts OK, Long Term Rental Allowed
Location
- Region: Conway
- Subdivision: Persimmon Hill
HOA & financial
HOA
- Has HOA: No
- Amenities included: Owner Allowed Golf Cart, Owner Allowed Motorcycle, Pet Restrictions, Tenant Allowed Golf Cart, Tenant Allowed Motorcycle
Other
Other facts
- Listing terms: Cash,Conventional,FHA,VA Loan
Price history
| Date | Event | Price |
|---|---|---|
| 3/20/2023 | Sold | $230,000$158/sqft |
Source: | ||
| 2/22/2023 | Pending sale | $230,000$158/sqft |
Source: | ||
| 2/20/2023 | Price change | $230,000-4.1%$158/sqft |
Source: | ||
| 2/9/2023 | Price change | $239,900-4%$165/sqft |
Source: | ||
| 2/7/2023 | Pending sale | $249,900$172/sqft |
Source: | ||
Public tax history
| Year | Property taxes | Tax assessment |
|---|---|---|
| 2024 | $929 | $228,566 +73.5% |
| 2023 | -- | $131,740 |
| 2022 | $1,770 | $131,740 |
Find assessor info on the county website
Neighborhood: 29526
Nearby schools
GreatSchools rating
- 6/10Palmetto Bays Elementary SchoolGrades: PK-5Distance: 2.2 mi
- 7/10Black Water Middle SchoolGrades: 6-8Distance: 4.1 mi
- 7/10Carolina Forest High SchoolGrades: 9-12Distance: 2.9 mi
Schools provided by the listing agent
- Elementary: Palmetto Bays Elementary School
- Middle: Black Water Middle School
- High: Carolina Forest High School
Source: CCAR. This data may not be complete. We recommend contacting the local school district to confirm school assignments for this home.

Get pre-qualified for a loan
At Zillow Home Loans, we can pre-qualify you in as little as 5 minutes with no impact to your credit score.An equal housing lender. NMLS #10287.
Sell for more on Zillow
Get a free Zillow Showcase℠ listing and you could sell for .
$250,100
2% more+ $5,002
With Zillow Showcase(estimated)
$255,102