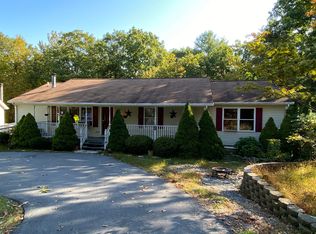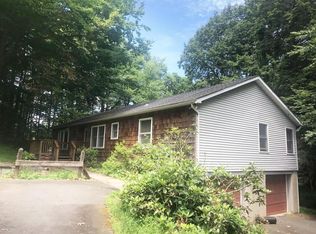Large brick faced split level privately set and located minutes to town features open floor plan, vaulted ceilings, kitchen with island, wood laminate floors, 4 bedrooms, 3.5 bathrooms, living room with bay window, dining area, family room with wood/coal stove and basement/workshop storage area. Home also features an oversized 2 car garage, beautiful level yard and large deck. Come see it today!
This property is off market, which means it's not currently listed for sale or rent on Zillow. This may be different from what's available on other websites or public sources.


