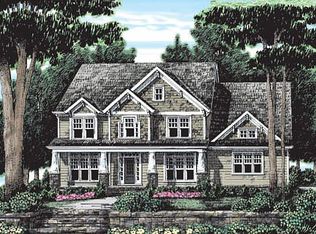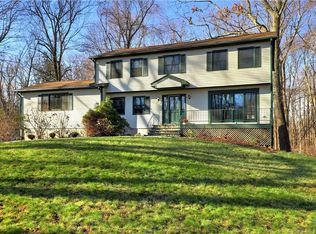A Beauty to Behold! Absolutely Gorgeous custom center hall Colonial built in 2015, boasting ~3,000sf! Perfectly situated and set back on a beautiful, level, professionally landscaped 2.5 acres! Meticulous attention to details and quality throughout! A lovely stamped concrete and Belgium block walkway continues to the wraparound covered front porch complete with swing! Custom Masonry Silver Quartz stone surrounds the entire exposed foundation. The open floor plan consists of a beautiful LR with a large window seat and stunning builtins. The gas fireplace is also dressed in silver quartz stone. The elegant formal DR has a beautiful tray ceiling, raised panels and functional builtin buffet. A designer kitchen with pot filler, high end appliances and touchless faucet! The FR has a slider to the 37' x 33' patio with builtin fire pit. The mudroom is dressed with bead board & builtins. The adjacent powder room completes the main level. The upper level houses the laundry, 4 spacious bedrooms including a fabulous master suite with 2 walkin closets and luxurious bath. A large hall bath with its granite double vanity complete the second floor. Huge walkup attic can be finished. Enjoy a 3 car garage, paved driveway. Easily fits 25+ parked cars -Perfect for entertaining. Chestnut stained hardwood floors, 9' ceilings, Recessed lights, indoor/outdoor sound/speaker, security and irrigation systems, Central VAC, CA, on demand water heater, wired for outdoor TV, Oversized shed and Much MORE!
This property is off market, which means it's not currently listed for sale or rent on Zillow. This may be different from what's available on other websites or public sources.

