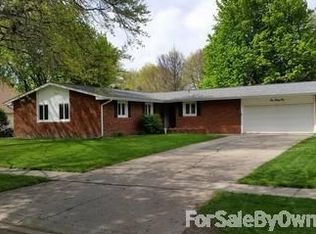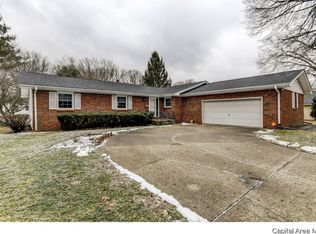Amazing opportunity to own this 4 bedroom, 2.5 bath home in Country Club Estates! On a quiet, wooded street on Springfields west side this home offers large formal living room and dining room. The spacious eat in kitchen is updated with quartz countertops, Bosch dishwasher, double oven and opens to the family room with a wood burning fireplace. Huge laundry room and half bath also on mai floor. Upper level has master suite w/walk In closet and full bath w/shower. New roof and HVAC 2012. The basement has potential for family room but needs to be finished. Awesome screened porch in private fenced back yard. Being sold as is-as reported in pre inspection.
This property is off market, which means it's not currently listed for sale or rent on Zillow. This may be different from what's available on other websites or public sources.


