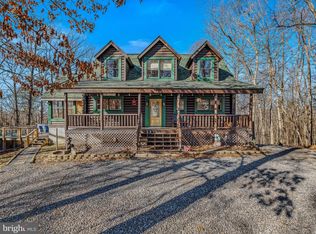Magnificent estate on 5.3 acres in exclusive Round Top Estates. This home features an open floor plan with hardwood flooring, tile flooring, and main level bedrooms. The upgraded kitchen features an abundance of storage with custom cabinetry and is adorned by beautiful granite countertops, recessed lighting, and plenty of natural light. The grand room is anchored by a stunning two story stone fireplace mantel and floor to ceiling windows showcasing breathtaking views. A self contained efficiency apartment/in-law suite is great for visitors. Three staircases lead to the upper levels to include a spiral staircase to the loft that overlooks the great room. Second level offers two spare bedrooms, bonus rooms, and two bathrooms. An upper deck provides privacy and relaxation just off a bonus room. Full, unfinished basement, Oversized 3 car, insulated/finished garage. Whole house propane generator. *Highest and best offers due Wednesday, February 2, 2022 at 5pm**
This property is off market, which means it's not currently listed for sale or rent on Zillow. This may be different from what's available on other websites or public sources.

