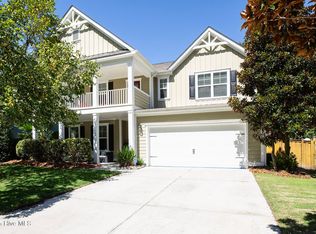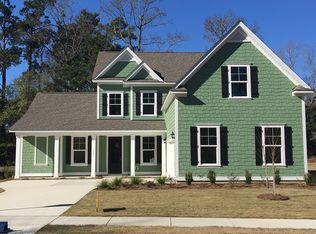Sold for $589,000 on 04/25/25
$589,000
137 Overlook Drive, Wilmington, NC 28411
3beds
2,276sqft
Single Family Residence
Built in 2015
10,018.8 Square Feet Lot
$595,500 Zestimate®
$259/sqft
$2,453 Estimated rent
Home value
$595,500
$548,000 - $643,000
$2,453/mo
Zestimate® history
Loading...
Owner options
Explore your selling options
What's special
Are you looking for a newer well-built home in the desirable Middle Sound Loop area? Welcome home!! This very popular all one-level Litchfield plan has 3 bedrooms and a den with a unique huge bonus sunroom! Ready for a lot of charm and great outdoor space? Buyers just created an oasis with a backyard paver patio overlooking the private fenced backyard. The open floor plan is great for entertaining and you'll love the 11 foot ceilings! The kitchen includes stainless steel appliances, glass subway tile, granite countertops, a large pantry, lower cabinet slide outs, & a very large 4x8 center island! The luxurious master suite is separate from the guest bedrooms, has his & her closets, a spacious bath w/ water closet, an 8 ft double sink vanity & beautiful tiled floors. Extras include generator hook up, floored attic space for storage, garage shelving, & large laundry room. Middle Sound Loop is a very popular location close to Wrightsville Beach and Mayfaire shopping and restaurants!
Zillow last checked: 8 hours ago
Listing updated: April 28, 2025 at 07:15am
Listed by:
Kraig Marquis Team 910-231-7272,
Keller Williams Innovate-Wilmington
Bought with:
Julie W Chappell, 270540
Coldwell Banker Sea Coast Advantage
Source: Hive MLS,MLS#: 100492912 Originating MLS: Cape Fear Realtors MLS, Inc.
Originating MLS: Cape Fear Realtors MLS, Inc.
Facts & features
Interior
Bedrooms & bathrooms
- Bedrooms: 3
- Bathrooms: 2
- Full bathrooms: 2
Primary bedroom
- Level: Main
- Dimensions: 22 x 15
Bedroom 2
- Level: Main
- Dimensions: 12 x 13
Bedroom 3
- Level: Main
- Dimensions: 11 x 12
Dining room
- Level: Main
- Dimensions: 11 x 13
Kitchen
- Level: Main
- Dimensions: 15 x 13
Laundry
- Level: Main
- Dimensions: 6 x 8
Living room
- Level: Main
- Dimensions: 23 x 14
Office
- Level: Main
- Dimensions: 11 x 12
Sunroom
- Level: Main
- Dimensions: 24 x 10
Heating
- Forced Air, Electric
Cooling
- Central Air
Appliances
- Included: Electric Oven, Built-In Microwave, Refrigerator, Disposal, Dishwasher
- Laundry: Laundry Room
Features
- Master Downstairs, Walk-in Closet(s), Tray Ceiling(s), High Ceilings, Ceiling Fan(s), Pantry, Walk-in Shower, Blinds/Shades, Gas Log, Walk-In Closet(s)
- Flooring: Carpet, Wood
- Basement: None
- Attic: Partially Floored,Pull Down Stairs
- Has fireplace: Yes
- Fireplace features: Gas Log
Interior area
- Total structure area: 2,276
- Total interior livable area: 2,276 sqft
Property
Parking
- Total spaces: 2
- Parking features: Garage Faces Front, Concrete, Garage Door Opener, Paved
- Uncovered spaces: 2
Features
- Levels: One
- Stories: 1
- Patio & porch: Patio
- Exterior features: Irrigation System
- Fencing: Back Yard,Wood
Lot
- Size: 10,018 sqft
- Dimensions: 71 x 142 x 71 x 135
Details
- Parcel number: R04400004133000
- Zoning: R-15
- Special conditions: Standard
Construction
Type & style
- Home type: SingleFamily
- Property subtype: Single Family Residence
Materials
- Composition
- Foundation: Slab
- Roof: Architectural Shingle
Condition
- New construction: No
- Year built: 2015
Utilities & green energy
- Sewer: Public Sewer
- Water: Public
- Utilities for property: Sewer Available, Water Available
Community & neighborhood
Location
- Region: Wilmington
- Subdivision: The Overlook
HOA & financial
HOA
- Has HOA: Yes
- HOA fee: $1,200 monthly
- Amenities included: Maintenance Common Areas, Maintenance Roads, Management, Sidewalks, Taxes
- Association name: Premier Management
- Association phone: 910-679-3012
Other
Other facts
- Listing agreement: Exclusive Right To Sell
- Listing terms: Cash,Conventional,FHA,VA Loan
Price history
| Date | Event | Price |
|---|---|---|
| 4/25/2025 | Sold | $589,000-0.2%$259/sqft |
Source: | ||
| 3/13/2025 | Contingent | $589,900$259/sqft |
Source: | ||
| 3/7/2025 | Listed for sale | $589,900+88.8%$259/sqft |
Source: | ||
| 10/12/2017 | Sold | $312,500-0.6%$137/sqft |
Source: | ||
| 12/31/2015 | Sold | $314,500$138/sqft |
Source: Public Record | ||
Public tax history
| Year | Property taxes | Tax assessment |
|---|---|---|
| 2024 | $1,918 +0.2% | $357,400 |
| 2023 | $1,914 -0.9% | $357,400 |
| 2022 | $1,932 -1.7% | $357,400 |
Find assessor info on the county website
Neighborhood: Ogden
Nearby schools
GreatSchools rating
- 7/10Ogden ElementaryGrades: K-5Distance: 0.7 mi
- 6/10M C S Noble MiddleGrades: 6-8Distance: 2.3 mi
- 4/10Emsley A Laney HighGrades: 9-12Distance: 4.8 mi
Schools provided by the listing agent
- Elementary: Ogden
- Middle: Noble
- High: Laney
Source: Hive MLS. This data may not be complete. We recommend contacting the local school district to confirm school assignments for this home.

Get pre-qualified for a loan
At Zillow Home Loans, we can pre-qualify you in as little as 5 minutes with no impact to your credit score.An equal housing lender. NMLS #10287.
Sell for more on Zillow
Get a free Zillow Showcase℠ listing and you could sell for .
$595,500
2% more+ $11,910
With Zillow Showcase(estimated)
$607,410
