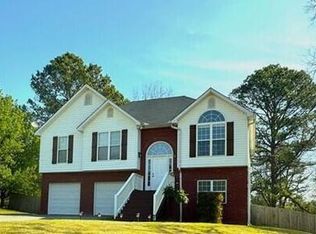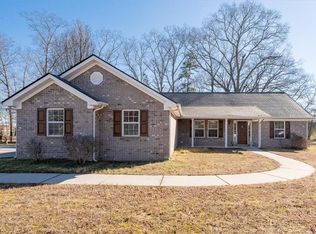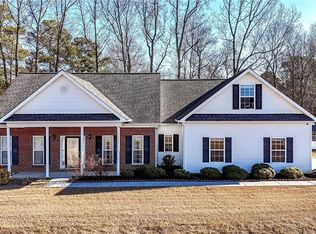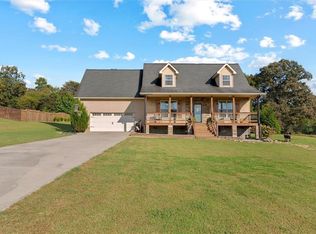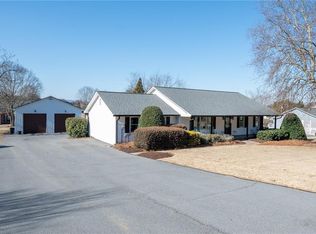Welcome to this immaculate home in a charming swim community within the sought-after Sonoraville School District! Warm, inviting, and thoughtfully designed, this beautiful property offers a perfect blend of comfort and sophistication from the moment you step inside. The spacious interior features open living areas ideal for both everyday relaxation and effortless entertaining. Enjoy the sprawling living room, where a cozy fireplace invites you to curl up with a good book or gather with friends and family. The large kitchen boasts abundant cabinet space and is perfectly positioned for hosting and daily convenience. This home offers three generous bedrooms, two large bathrooms, and multiple bonus rooms—versatile spaces that can easily transform into a home office, playroom, hobby room, or whatever best fits your lifestyle. A newly built adds, while professional landscaping enhances the exterior beauty. Step outside onto the expansive deck, perfect for grilling and outdoor gatherings. The fenced backyard is a true retreat, complete with a firepit area, delivering endless fun for all ages. The three-car garage provides ample room for vehicles, tools, and storage, making organization a breeze. Conveniently located near schools, shopping, the hospital, downtown amenities, and I-75, this home provides easy access to both Atlanta and Chattanooga—an excellent option for commuters. Don’t miss your chance to make this dream home your own!
Active
Price cut: $10K (2/12)
$339,900
137 Orchard Way SE, Calhoun, GA 30701
3beds
2,111sqft
Est.:
Single Family Residence, Residential
Built in 1997
0.6 Acres Lot
$337,400 Zestimate®
$161/sqft
$33/mo HOA
What's special
- 107 days |
- 736 |
- 26 |
Likely to sell faster than
Zillow last checked: 8 hours ago
Listing updated: February 12, 2026 at 06:23am
Listing Provided by:
KAREN LANCE,
BHGRE Metro Brokers 404-843-2500
Source: FMLS GA,MLS#: 7682245
Tour with a local agent
Facts & features
Interior
Bedrooms & bathrooms
- Bedrooms: 3
- Bathrooms: 2
- Full bathrooms: 2
- Main level bathrooms: 2
- Main level bedrooms: 3
Rooms
- Room types: Family Room, Media Room
Primary bedroom
- Features: Master on Main
- Level: Master on Main
Bedroom
- Features: Master on Main
Primary bathroom
- Features: Double Vanity, Separate Tub/Shower
Dining room
- Features: Open Concept, Separate Dining Room
Kitchen
- Features: Cabinets White, Laminate Counters, View to Family Room
Heating
- Electric
Cooling
- Central Air
Appliances
- Included: Dishwasher, Electric Water Heater, Electric Oven, Microwave
- Laundry: Other, Main Level
Features
- Walk-In Closet(s), Double Vanity
- Flooring: Ceramic Tile, Other
- Windows: Insulated Windows
- Basement: Exterior Entry,Finished,Interior Entry,Walk-Out Access
- Number of fireplaces: 1
- Fireplace features: Family Room
- Common walls with other units/homes: No Common Walls
Interior area
- Total structure area: 2,111
- Total interior livable area: 2,111 sqft
- Finished area above ground: 2,111
- Finished area below ground: 647
Video & virtual tour
Property
Parking
- Total spaces: 3
- Parking features: Attached, Garage, Garage Faces Side
- Attached garage spaces: 3
Accessibility
- Accessibility features: None
Features
- Levels: One
- Stories: 1
- Patio & porch: Deck, Front Porch, Rear Porch
- Exterior features: Other
- Pool features: None
- Spa features: None
- Fencing: Back Yard
- Has view: Yes
- View description: Rural
- Waterfront features: None
- Body of water: None
Lot
- Size: 0.6 Acres
- Features: Back Yard, Front Yard, Landscaped, Level, Private
Details
- Additional structures: None
- Parcel number: 067 179
- Other equipment: None
- Horse amenities: None
Construction
Type & style
- Home type: SingleFamily
- Architectural style: Traditional
- Property subtype: Single Family Residence, Residential
Materials
- Vinyl Siding, Other
- Foundation: Slab
- Roof: Composition
Condition
- Resale
- New construction: No
- Year built: 1997
Utilities & green energy
- Electric: None
- Sewer: Septic Tank
- Water: Public
- Utilities for property: Underground Utilities, Electricity Available, Water Available
Green energy
- Energy efficient items: None
- Energy generation: None
Community & HOA
Community
- Features: Pool
- Security: None
- Subdivision: The Orchard
HOA
- Has HOA: Yes
- Services included: Swim
- HOA fee: $400 annually
Location
- Region: Calhoun
Financial & listing details
- Price per square foot: $161/sqft
- Tax assessed value: $334,100
- Annual tax amount: $2,640
- Date on market: 11/15/2025
- Cumulative days on market: 107 days
- Electric utility on property: Yes
- Road surface type: Asphalt
Estimated market value
$337,400
$321,000 - $354,000
$1,923/mo
Price history
Price history
| Date | Event | Price |
|---|---|---|
| 2/12/2026 | Price change | $339,900-2.9%$161/sqft |
Source: | ||
| 12/22/2025 | Price change | $349,900-2.8%$166/sqft |
Source: | ||
| 11/16/2025 | Listed for sale | $359,900+9.7%$170/sqft |
Source: | ||
| 9/25/2024 | Sold | $328,000-0.6%$155/sqft |
Source: | ||
| 8/29/2024 | Contingent | $329,900$156/sqft |
Source: | ||
| 8/23/2024 | Pending sale | $329,900$156/sqft |
Source: | ||
| 7/27/2024 | Listed for sale | $329,900+25.4%$156/sqft |
Source: | ||
| 3/29/2022 | Sold | $263,000-9.3%$125/sqft |
Source: Public Record Report a problem | ||
| 3/3/2022 | Pending sale | $290,000$137/sqft |
Source: | ||
| 2/26/2022 | Contingent | $290,000$137/sqft |
Source: | ||
| 1/25/2022 | Price change | $290,000-3.3%$137/sqft |
Source: | ||
| 1/20/2022 | Listed for sale | $299,900$142/sqft |
Source: | ||
| 1/17/2022 | Contingent | $299,900$142/sqft |
Source: | ||
| 11/20/2021 | Listed for sale | $299,900$142/sqft |
Source: | ||
Public tax history
Public tax history
| Year | Property taxes | Tax assessment |
|---|---|---|
| 2025 | $2,982 +12.9% | $133,640 +28.6% |
| 2024 | $2,640 +7% | $103,920 +7% |
| 2023 | $2,468 +15.3% | $97,160 +19.5% |
| 2022 | $2,142 +14.7% | $81,280 +18.4% |
| 2021 | $1,867 -3.8% | $68,640 -1% |
| 2020 | $1,940 | $69,360 |
| 2019 | $1,940 +12.5% | $69,360 +15.2% |
| 2018 | $1,725 +2.9% | $60,200 +16.9% |
| 2017 | $1,676 +14.3% | $51,480 +5.9% |
| 2016 | $1,466 +5.9% | $48,600 +1.8% |
| 2015 | $1,384 +0.9% | $47,760 +2.4% |
| 2014 | $1,372 | $46,650 |
| 2013 | -- | -- |
| 2012 | -- | -- |
| 2011 | -- | -- |
| 2010 | -- | -- |
| 2009 | -- | $65,279 +1.6% |
| 2008 | -- | $64,263 +0.4% |
| 2007 | -- | $64,014 +1.1% |
| 2006 | -- | $63,315 +1.4% |
| 2005 | -- | $62,435 +3.1% |
| 2004 | -- | $60,571 +7.7% |
| 2003 | -- | $56,221 |
| 2002 | -- | $56,221 |
| 2001 | -- | $56,221 +11.3% |
| 2000 | -- | $50,512 |
Find assessor info on the county website
BuyAbility℠ payment
Est. payment
$1,830/mo
Principal & interest
$1596
Property taxes
$201
HOA Fees
$33
Climate risks
Neighborhood: 30701
Nearby schools
GreatSchools rating
- 7/10Sonoraville Elementary SchoolGrades: PK-5Distance: 3.3 mi
- 6/10Red Bud Middle SchoolGrades: 6-8Distance: 4.2 mi
- 7/10Sonoraville High SchoolGrades: 9-12Distance: 3.6 mi
Schools provided by the listing agent
- Elementary: Sonoraville
- Middle: Red Bud
- High: Sonoraville
Source: FMLS GA. This data may not be complete. We recommend contacting the local school district to confirm school assignments for this home.
