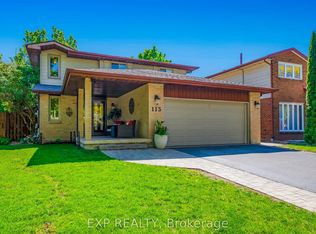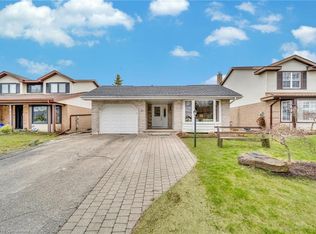Sold for $807,500 on 09/26/25
C$807,500
137 Oneida Pl, Kitchener, ON N2A 3G3
4beds
1,601sqft
Single Family Residence, Residential
Built in 1985
3,900.54 Square Feet Lot
$-- Zestimate®
C$504/sqft
$-- Estimated rent
Home value
Not available
Estimated sales range
Not available
Not available
Loading...
Owner options
Explore your selling options
What's special
Welcome to 137 Oneida Place, Kitchener — a charming home in the highly sought-after Chicopee neighbourhood. This residence boasts 3+1 bedrooms & 3 bathrooms. Drive into this beautifully maintained house where you’re greeted by lush landscaping & a beautifully manicured front yard. Step through the welcoming foyer into a carpet-free home with new luxury laminate flooring (2023). The living room, filled with natural light, is so bright, airy. Stunning kitchen, upgraded in 2023 with sleek white cabinetry, a trendy backsplash, quartz countertops & a beautiful cottage-style breakfast area. Adjacent to the kitchen is the dining room, the perfect setting for family meals or hosting dinner parties. This level also features family room complete with hardwood flooring & a wood-burning fireplace (not used for years by the sellers), creating a cozy atmosphere with beautiful backyard views. A convenient powder room with a new vanity completes the main level. Upstairs, you’ll find 3 spacious bedrooms featuring Engineered hardwood flooring. All bedrooms are bright & airy, overlooking peaceful exteriors. The 4pc bathroom on this level, renovated in 2023, includes a shower/tub combination. The fully finished walkout basement is the heart of the home, offering a large Rec Room, additional bedroom, 4pc bathroom & extra storage. Outside, you’ll find a fully fenced backyard oasis, complete with a large deck, a charming patio area, and a beautifully maintained lawn. The pool-sized backyard offers endless opportunities for summer gatherings & relaxation, with the storage shed. Additional updates include a water softener (2024). Situated just steps from the Grand River, scenic hiking trails & Chicopee Ski Hill, this home is perfectly located for outdoor adventures. Quick access to Highway 401,top-rated schools, shopping centers & all major amenities. Whether you’re investing, or searching for your forever home, this home is a move-in-ready gem. Book your showing today & make it yours.
Zillow last checked: 8 hours ago
Listing updated: September 25, 2025 at 09:18pm
Listed by:
Anurag Sharma, Broker,
RE/MAX Twin City Realty Inc.
Source: ITSO,MLS®#: 40730328Originating MLS®#: Cornerstone Association of REALTORS®
Facts & features
Interior
Bedrooms & bathrooms
- Bedrooms: 4
- Bathrooms: 3
- Full bathrooms: 2
- 1/2 bathrooms: 1
- Main level bathrooms: 1
Other
- Level: Second
Bedroom
- Level: Second
Bedroom
- Level: Second
Bedroom
- Level: Basement
Bathroom
- Features: 2-Piece
- Level: Main
Bathroom
- Features: 4-Piece
- Level: Second
Bathroom
- Features: 4-Piece
- Level: Basement
Breakfast room
- Level: Main
Dining room
- Level: Main
Family room
- Level: Main
Kitchen
- Level: Main
Laundry
- Level: Basement
Living room
- Level: Main
Recreation room
- Level: Basement
Heating
- Forced Air, Natural Gas
Cooling
- Central Air
Appliances
- Included: Water Heater, Water Softener, Dishwasher, Dryer, Range Hood, Refrigerator, Stove, Washer
- Laundry: In Basement
Features
- Auto Garage Door Remote(s), Ceiling Fan(s)
- Windows: Window Coverings
- Basement: Walk-Out Access,Full,Finished,Sump Pump
- Has fireplace: Yes
- Fireplace features: Wood Burning
Interior area
- Total structure area: 2,501
- Total interior livable area: 1,601 sqft
- Finished area above ground: 1,601
- Finished area below ground: 900
Property
Parking
- Total spaces: 3
- Parking features: Attached Garage, Garage Door Opener, Private Drive Double Wide
- Attached garage spaces: 1
- Uncovered spaces: 2
Features
- Patio & porch: Porch
- Exterior features: Privacy, Private Entrance
- Fencing: Full
- Frontage type: North
- Frontage length: 35.14
Lot
- Size: 3,900 sqft
- Dimensions: 35.14 x 111
- Features: Urban, Airport, Major Highway, Open Spaces, Park, Place of Worship, Playground Nearby, Public Transit, Quiet Area, Schools, Shopping Nearby, Trails
Details
- Parcel number: 225560114
- Zoning: R2A
Construction
Type & style
- Home type: SingleFamily
- Architectural style: Two Story
- Property subtype: Single Family Residence, Residential
Materials
- Brick, Vinyl Siding
- Foundation: Poured Concrete
- Roof: Asphalt Shing
Condition
- 31-50 Years
- New construction: No
- Year built: 1985
Utilities & green energy
- Sewer: Sewer (Municipal)
- Water: Municipal
Community & neighborhood
Security
- Security features: Carbon Monoxide Detector, Carbon Monoxide Detector(s), Smoke Detector(s)
Location
- Region: Kitchener
Price history
| Date | Event | Price |
|---|---|---|
| 9/26/2025 | Sold | C$807,500C$504/sqft |
Source: ITSO #40730328 | ||
Public tax history
Tax history is unavailable.
Neighborhood: Centreville Chicopee
Nearby schools
GreatSchools rating
No schools nearby
We couldn't find any schools near this home.
Schools provided by the listing agent
- Elementary: Https://Bpweb.Stswr.Ca/Eligibility
Source: ITSO. This data may not be complete. We recommend contacting the local school district to confirm school assignments for this home.

