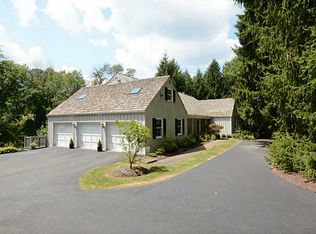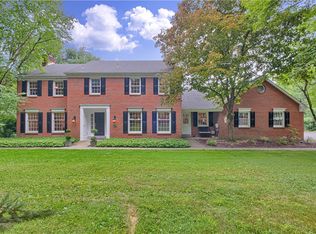Welcome to your private Fox Chapel oasis. Enter this gracious home via the two story marble entry. Large living room with bay window and views to the pool. Kitchen with stainless steel appliances and updated counter tops is open to the family room with a stunning stone fireplace and doors out to an expansive sun room. The sun room overlooks the grand backyard. Everyday convenience with 3 car attached garage which enters into laundry/mudroom with powder room. First floor is complete with dining room, office and second powder room. New owner’s bathroom with tiled shower, tub, large walk-in closet and nursery which could be a great second walk-in closet or office. Three more bedrooms on the second floor with additional flex room. Lower level is the perfect in-law suite or added living space with a family room with wet bar, sunroom, bedroom, full bath, gym and storage/kitchen area. Make this your own resort complete with hot tub and swimming pool. Many options for work at home space .
This property is off market, which means it's not currently listed for sale or rent on Zillow. This may be different from what's available on other websites or public sources.


