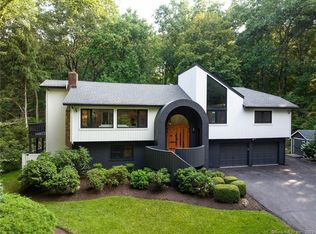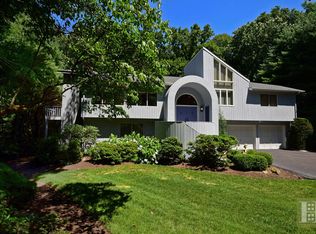Sold for $1,366,000 on 04/26/24
$1,366,000
137 Old Hyde Road, Weston, CT 06883
4beds
3,396sqft
Single Family Residence
Built in 1978
2.12 Acres Lot
$1,573,900 Zestimate®
$402/sqft
$7,564 Estimated rent
Home value
$1,573,900
$1.45M - $1.73M
$7,564/mo
Zestimate® history
Loading...
Owner options
Explore your selling options
What's special
This exquisite property is the perfect place to call home! The current owner has put in a lot of love and effort into updating the house with elegant and contemporary finishes. With an abundance of natural light flowing throughout, the home boasts an inviting and relaxing atmosphere. The Great Room, featuring a stunning 2 story field stone fireplace, is the perfect place to entertain guests, while the light-filled sunroom provides a tranquil space to unwind and enjoy the breathtaking views. The Kitchen is a chef's dream, with brand-new backsplash and countertops. Step out to the stone terrace with retractable awning, and you'll find a magnificent pool with a retractable cover and gorgeous grounds. The property also includes a koi pond, outdoor fire-pit and hot tub, perfect for relaxing and enjoying the beautiful surroundings. The first floor includes a guest room, while the second floor features three additional bedrooms, including a primary suite with a spacious walk-in closet. The den is an ideal spot for an office or for cozying up by the fire. All the wood floors are new, and with a full house generator, you'll never have to worry about losing power. Located just five minutes from Weston Town Center and Weston's A+ Schools, this property offers the perfect combination of privacy and convenience. Don't miss out on the opportunity to see this stunning property. Please ask for list of upgrades.
Zillow last checked: 8 hours ago
Listing updated: May 01, 2024 at 01:03pm
Listed by:
Christine F. Oleynick 203-912-9712,
Keller Williams Realty 203-429-4020
Bought with:
Meredith Cohen, RES.0795887
William Raveis Real Estate
Source: Smart MLS,MLS#: 170609569
Facts & features
Interior
Bedrooms & bathrooms
- Bedrooms: 4
- Bathrooms: 4
- Full bathrooms: 3
- 1/2 bathrooms: 1
Primary bedroom
- Features: Full Bath, Walk-In Closet(s), Hardwood Floor
- Level: Upper
- Area: 299 Square Feet
- Dimensions: 13 x 23
Bedroom
- Features: Ceiling Fan(s), Hardwood Floor
- Level: Main
- Area: 156 Square Feet
- Dimensions: 12 x 13
Bedroom
- Features: Hardwood Floor
- Level: Upper
- Area: 180 Square Feet
- Dimensions: 12 x 15
Bedroom
- Features: Hardwood Floor
- Level: Upper
- Area: 210 Square Feet
- Dimensions: 14 x 15
Primary bathroom
- Features: Hydro-Tub, Tile Floor
- Level: Upper
Bathroom
- Features: Full Bath, Tile Floor
- Level: Main
Bathroom
- Features: Skylight, Cathedral Ceiling(s), Tub w/Shower, Tile Floor
- Level: Upper
Den
- Features: Fireplace, Hardwood Floor
- Level: Main
- Area: 252 Square Feet
- Dimensions: 14 x 18
Dining room
- Features: Cathedral Ceiling(s), Fireplace, Hardwood Floor
- Level: Main
- Area: 336 Square Feet
- Dimensions: 14 x 24
Kitchen
- Features: Balcony/Deck, Built-in Features, Granite Counters, French Doors, Tile Floor
- Level: Main
- Area: 350 Square Feet
- Dimensions: 14 x 25
Living room
- Features: High Ceilings, Cathedral Ceiling(s), Fireplace, French Doors, Hardwood Floor
- Level: Main
- Area: 312 Square Feet
- Dimensions: 13 x 24
Office
- Features: Wall/Wall Carpet
- Level: Lower
Rec play room
- Features: Wall/Wall Carpet
- Level: Lower
- Area: 1023 Square Feet
- Dimensions: 31 x 33
Sun room
- Features: Skylight, Ceiling Fan(s), French Doors, Hardwood Floor
- Level: Main
- Area: 341 Square Feet
- Dimensions: 11 x 31
Heating
- Hot Water, Zoned, Oil
Cooling
- Attic Fan, Ceiling Fan(s), Central Air, Zoned
Appliances
- Included: Oven/Range, Microwave, Refrigerator, Dishwasher, Washer, Dryer, Water Heater
- Laundry: Lower Level, Mud Room
Features
- Central Vacuum, Entrance Foyer
- Doors: French Doors
- Basement: Full,Heated,Cooled,Garage Access,Liveable Space,Storage Space
- Attic: Pull Down Stairs
- Number of fireplaces: 3
Interior area
- Total structure area: 3,396
- Total interior livable area: 3,396 sqft
- Finished area above ground: 3,396
Property
Parking
- Total spaces: 2
- Parking features: Attached, Paved, Garage Door Opener, Private, Shared Driveway
- Attached garage spaces: 2
- Has uncovered spaces: Yes
Features
- Patio & porch: Deck
- Exterior features: Awning(s), Rain Gutters, Lighting, Stone Wall, Underground Sprinkler
- Has private pool: Yes
- Pool features: In Ground, Heated, Salt Water, Fenced, Gunite
- Spa features: Heated
- Fencing: Partial
- Waterfront features: Beach Access
Lot
- Size: 2.12 Acres
- Features: Secluded, Few Trees
Details
- Additional structures: Shed(s)
- Parcel number: 404371
- Zoning: R
- Other equipment: Generator
Construction
Type & style
- Home type: SingleFamily
- Architectural style: Colonial,Contemporary
- Property subtype: Single Family Residence
Materials
- Vinyl Siding, Wood Siding
- Foundation: Block
- Roof: Asphalt,Fiberglass
Condition
- New construction: No
- Year built: 1978
Utilities & green energy
- Sewer: Septic Tank
- Water: Well
Community & neighborhood
Security
- Security features: Security System
Community
- Community features: Basketball Court, Library, Park, Playground, Public Rec Facilities, Tennis Court(s)
Location
- Region: Weston
- Subdivision: Lower Weston
Price history
| Date | Event | Price |
|---|---|---|
| 4/26/2024 | Sold | $1,366,000-0.7%$402/sqft |
Source: | ||
| 2/24/2024 | Pending sale | $1,375,000$405/sqft |
Source: | ||
| 1/7/2024 | Listed for sale | $1,375,000$405/sqft |
Source: | ||
| 12/28/2023 | Contingent | $1,375,000$405/sqft |
Source: | ||
| 12/8/2023 | Price change | $1,375,000-5.2%$405/sqft |
Source: | ||
Public tax history
| Year | Property taxes | Tax assessment |
|---|---|---|
| 2025 | $18,721 +1.8% | $783,300 |
| 2024 | $18,384 +8.1% | $783,300 +52.3% |
| 2023 | $16,999 +0.3% | $514,190 |
Find assessor info on the county website
Neighborhood: 06883
Nearby schools
GreatSchools rating
- 9/10Weston Intermediate SchoolGrades: 3-5Distance: 1 mi
- 8/10Weston Middle SchoolGrades: 6-8Distance: 0.6 mi
- 10/10Weston High SchoolGrades: 9-12Distance: 0.8 mi
Schools provided by the listing agent
- Elementary: Hurlbutt
- Middle: Weston
- High: Weston
Source: Smart MLS. This data may not be complete. We recommend contacting the local school district to confirm school assignments for this home.

Get pre-qualified for a loan
At Zillow Home Loans, we can pre-qualify you in as little as 5 minutes with no impact to your credit score.An equal housing lender. NMLS #10287.
Sell for more on Zillow
Get a free Zillow Showcase℠ listing and you could sell for .
$1,573,900
2% more+ $31,478
With Zillow Showcase(estimated)
$1,605,378
