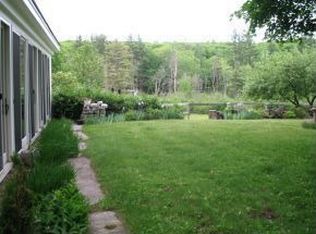NEW PICTURES, take a look!! Privacy AND High Speed Internet make this home the best of both worlds! This beautiful home sits on 4 acres of land and is surrounded by conserved land. Elegant kitchen with cherry finished cabinetry, stainless steel appliances and beautiful quartz countertops. Dining room with fireplace, cozy and perfect for larger gatherings. Work from home in your home office(s) OR convert one to a first floor bedroom OR use as a study for the kids. Fireplaces(gas) in the kitchen, dining room and master bedroom make this home warm and inviting during chillier months. Family Room with built in cabinets, large brick fireplace and hearth with a wood stove insert. Three season Sunroom, currently used year round as home gym has sleek electric heater. Master bedroom with gas fireplace, walk in closet. Enjoy your large Master bath with Jacuzzi soaking tub and separate shower. NEWER Highly energy efficient propane FHW heating system with on demand hot water. Separate Central A/C for hot summer months. Generator Ready! (The Floorplan shows Dining and Living Rooms, currently the 'Dining' room is another office and 'Living' room with fireplace is the Dining Room.) Live in peaceful picturesque Hancock, NH. SHOWINGS BEGIN APRIL 11,202O. Please view unbranded tour for the ability to 'virtual' walk through the property. Please keep in mind the interior decor has changed, painting, carpeting, etc. as pictures show.
This property is off market, which means it's not currently listed for sale or rent on Zillow. This may be different from what's available on other websites or public sources.

