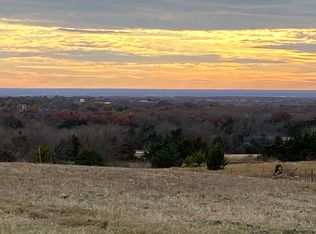2 acre lot with beautiful views. One and one half miles from the historic Decatur courthouse yet outside the city limits. With restrictions.
This property is off market, which means it's not currently listed for sale or rent on Zillow. This may be different from what's available on other websites or public sources.
