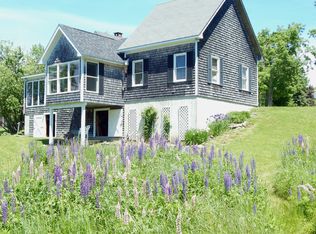Closed
$139,900
137 Old County Road, Pembroke, ME 04666
3beds
3,139sqft
Single Family Residence
Built in 1820
1 Acres Lot
$-- Zestimate®
$45/sqft
$1,803 Estimated rent
Home value
Not available
Estimated sales range
Not available
$1,803/mo
Zestimate® history
Loading...
Owner options
Explore your selling options
What's special
This beautiful property was the home of Captain Elliott C. Gardner (1863-1927) whose lineage traces back to the the Revolutionary War. Captain Gardner is remembered as captain of the Thomas W. Lawson, the only 7-masted schooner ever built and the largest sailing vessel constructed in the U.S. This beautifully situated historic home boasts a huge 1 acre in-town corner lot, and has been the Lund Family home for the past 54 years.
Beautifully situated on a corner lot, this roomy home retains most original trims, hardwood flooring, and fireplaces. The huge, well-lit attic provides even more room for expansion of finished living space. The adjacent 2 story barn/garage provides potential as a work shop or horse barn.
This home would be perfect for a family home, summer retreat, art gallery, restaurant, or gentleman's farm.
Make this home fulfill your dreams!
Zillow last checked: 8 hours ago
Listing updated: January 29, 2025 at 12:37pm
Listed by:
Better Homes & Gardens Real Estate/The Masiello Group
Bought with:
Due East Real Estate
Source: Maine Listings,MLS#: 1603785
Facts & features
Interior
Bedrooms & bathrooms
- Bedrooms: 3
- Bathrooms: 2
- Full bathrooms: 2
Bedroom 1
- Level: Second
- Area: 319.5 Square Feet
- Dimensions: 18 x 17.75
Bedroom 2
- Level: Second
- Area: 310.63 Square Feet
- Dimensions: 17.5 x 17.75
Bedroom 3
- Level: Second
- Area: 224.25 Square Feet
- Dimensions: 13 x 17.25
Den
- Level: Second
- Area: 117.88 Square Feet
- Dimensions: 10.25 x 11.5
Dining room
- Level: First
- Area: 253.5 Square Feet
- Dimensions: 13 x 19.5
Kitchen
- Level: First
- Area: 129.15 Square Feet
- Dimensions: 10.5 x 12.3
Laundry
- Level: First
- Area: 94.5 Square Feet
- Dimensions: 10.5 x 9
Library
- Level: First
- Area: 306.25 Square Feet
- Dimensions: 17.5 x 17.5
Living room
- Level: First
- Area: 426 Square Feet
- Dimensions: 24 x 17.75
Office
- Level: First
- Area: 182 Square Feet
- Dimensions: 13 x 14
Other
- Level: Second
- Area: 128.13 Square Feet
- Dimensions: 10.25 x 12.5
Heating
- Direct Vent Furnace, Direct Vent Heater, Forced Air, Space Heater
Cooling
- None
Appliances
- Included: Dishwasher, Gas Range, Tankless Water Heater
Features
- Attic, Bathtub, Shower, Storage
- Flooring: Other, Vinyl, Wood
- Basement: Bulkhead,Interior Entry,Dirt Floor,Full,Unfinished
- Has fireplace: No
Interior area
- Total structure area: 3,139
- Total interior livable area: 3,139 sqft
- Finished area above ground: 3,139
- Finished area below ground: 0
Property
Parking
- Total spaces: 1
- Parking features: Gravel, 5 - 10 Spaces, On Site, Detached
- Garage spaces: 1
Features
- Levels: Multi/Split
- Has view: Yes
- View description: Scenic
Lot
- Size: 1 Acres
- Features: City Lot, Neighborhood, Corner Lot, Level, Open Lot, Rolling Slope, Landscaped
Details
- Additional structures: Barn(s)
- Parcel number: PEMEM:014L:069
- Zoning: none
Construction
Type & style
- Home type: SingleFamily
- Architectural style: New Englander,Other,Victorian
- Property subtype: Single Family Residence
Materials
- Wood Frame, Clapboard, Wood Siding
- Foundation: Stone
- Roof: Composition,Shingle
Condition
- Year built: 1820
Utilities & green energy
- Electric: Circuit Breakers, Fuses
- Sewer: Private Sewer
- Water: Private, Well
- Utilities for property: Utilities On
Community & neighborhood
Location
- Region: Pembroke
Other
Other facts
- Road surface type: Paved
Price history
| Date | Event | Price |
|---|---|---|
| 1/29/2025 | Sold | $139,900$45/sqft |
Source: | ||
| 1/29/2025 | Pending sale | $139,900$45/sqft |
Source: | ||
| 9/30/2024 | Contingent | $139,900$45/sqft |
Source: | ||
| 9/14/2024 | Listed for sale | $139,900$45/sqft |
Source: | ||
Public tax history
| Year | Property taxes | Tax assessment |
|---|---|---|
| 2019 | $2,596 | $106,600 |
| 2018 | $2,596 +0.6% | $106,600 |
| 2017 | $2,580 +7.1% | $106,600 |
Find assessor info on the county website
Neighborhood: 04666
Nearby schools
GreatSchools rating
- NAPembroke Elementary SchoolGrades: PK-8Distance: 2.2 mi

Get pre-qualified for a loan
At Zillow Home Loans, we can pre-qualify you in as little as 5 minutes with no impact to your credit score.An equal housing lender. NMLS #10287.
