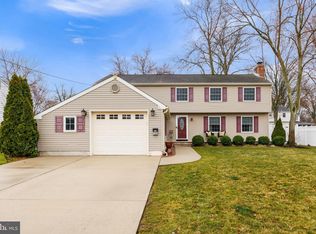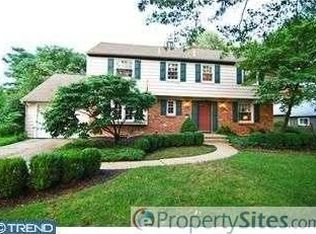Sold for $580,000
$580,000
137 Old Carriage Rd, Cherry Hill, NJ 08034
4beds
2,364sqft
Single Family Residence
Built in 1962
0.29 Acres Lot
$696,000 Zestimate®
$245/sqft
$3,879 Estimated rent
Home value
$696,000
$661,000 - $731,000
$3,879/mo
Zestimate® history
Loading...
Owner options
Explore your selling options
What's special
Unbelievable! This dreamy Winthrop model is situated on a sunny corner lot on the heart of New Barclay. Fabulous curb appeal sets the tone…notice beautiful frontage, a covered front porch, and an inviting vibe. Stepping in feels like a breath of fresh air. Take in the gorgeous open floor plan, vaulted ceilings, and a totally renovated living space. A generous living room boasts beautiful custom built-ins, added and upgraded lighting, an oversized picture window, and beautiful hardwoods. The finishes and materials were so carefully chosen and yield an insta-worthy result. The living space flows seamlessly into the fully renovated kitchen, separated only by a high top counter bar perfect for casual seating & dining. JennAir appliances, tourmaline granite, Restoration Hardware lighting, slate floor… it’s as if your kitchen design dreams have come true before your eyes! This kitchen boasts functionality AND character; a rare find. You’ll love the way the space has been so well planned and leaves nothing desired. A lovely open dining space rounds out the main living area, and is flanked by a beautiful built in bar. The room is highlighted by a shiplap accent wall, sliders to the upper deck, and details you must simply explore in person. On to the bedrooms. A primary site has been completely redone, including a professional designed open closet system that makes maximum use of space. A picture-perfect primary bathroom was completely renovated and includes a walk-in shower, a sliding barn door, artistic tile, and beautiful lighting. Two more bedrooms can be found upstairs, each with wonderful closet space, original hardwoods, and lots of natural light. A main hall bath is nicely updated. The lower level of this home is fabulously versatile and can be utilized so many ways. Current owners have a designated office… separated from the rest of the home, this quiet workspace is ideal for someone working from home, it could easily also be a home gym, playroom, or additional living space. The family room features a gorgeous fireplace surrounded by whitewashed brick. This peaceful retreat is such a wonderful space for quiet evenings or holiday gatherings, or can be a great option for casual relaxation away from the main living area. A 4th bedroom is on this lowest level, as is a nice updated half bath perfect for guests. An oversized laundry & mudroom is big enough to also use as a crafting or storage space, and connects the oversized 1 car garage with the home. Outside an upper level composite deck gives you the perfect way to connect the living space with the outdoors and just down a quick set of stairs is the beautiful back yard. Fully fenced, this can be your very own oasis. A built in fire pit is surrounded by concrete patio with room for all to gather. A super handy storage shed gives you a place to put it all away. This home is fully powered by solar with a paid off, income-producing system. And a beloved elementary school directly across the street connects you instantly with the community. Plus, enjoy playgrounds, basketball courts and more! Just a short walk to Jake's Place Boundless Playground & Croft Farm, nature trails, bike paths, lakes & ponds, and more. Only 1 mile to the heart of Downtown Haddonfield, packed with favorite local restaurants, brewery & wine room, farmers market, small business & boutique shopping, coffee shops and community events. Mere minutes to two PATCO stations, Routes 295 and 70... a commuter's dream! Barclay has 2 swim clubs, and is a neighborhood known for its beauty, a famous real Covered Bridge, historic Barclay Farmstead and community gardens, an early childhood school, and a real sense of community.
Zillow last checked: 8 hours ago
Listing updated: April 14, 2023 at 05:02pm
Listed by:
Eliza Babcock 856-296-0530,
Keller Williams Realty - Cherry Hill
Bought with:
Melanie M. McConnell
KW Jersey/Keller Williams Jersey
Source: Bright MLS,MLS#: NJCD2043088
Facts & features
Interior
Bedrooms & bathrooms
- Bedrooms: 4
- Bathrooms: 3
- Full bathrooms: 2
- 1/2 bathrooms: 1
- Main level bathrooms: 2
- Main level bedrooms: 3
Basement
- Area: 0
Heating
- Forced Air, Natural Gas
Cooling
- Central Air, Electric
Appliances
- Included: Self Cleaning Oven, Dishwasher, Disposal, Oven/Range - Gas, Stainless Steel Appliance(s), Range Hood, Refrigerator, Gas Water Heater
- Laundry: Lower Level, Laundry Room
Features
- Ceiling Fan(s), Bar, Bathroom - Stall Shower, Breakfast Area, Built-in Features, Open Floorplan, Kitchen Island, Primary Bath(s), Recessed Lighting, Upgraded Countertops, Cathedral Ceiling(s), 9'+ Ceilings
- Flooring: Ceramic Tile, Luxury Vinyl, Wood
- Windows: Energy Efficient
- Has basement: No
- Number of fireplaces: 1
- Fireplace features: Brick
Interior area
- Total structure area: 2,364
- Total interior livable area: 2,364 sqft
- Finished area above ground: 2,364
- Finished area below ground: 0
Property
Parking
- Total spaces: 3
- Parking features: Inside Entrance, Garage Faces Front, Garage Door Opener, Attached, Driveway
- Attached garage spaces: 1
- Uncovered spaces: 2
Accessibility
- Accessibility features: None
Features
- Levels: Two
- Stories: 2
- Patio & porch: Deck, Patio, Porch
- Exterior features: Sidewalks, Street Lights, Lighting
- Pool features: None
- Fencing: Full
Lot
- Size: 0.29 Acres
- Dimensions: 100.00 x 125.00
- Features: Corner Lot, Level, Front Yard, Rear Yard, SideYard(s)
Details
- Additional structures: Above Grade, Below Grade
- Parcel number: 0900404 1600001
- Zoning: RES
- Special conditions: Standard
Construction
Type & style
- Home type: SingleFamily
- Architectural style: Other,Raised Ranch/Rambler
- Property subtype: Single Family Residence
Materials
- Vinyl Siding
- Foundation: Block
- Roof: Pitched,Shingle
Condition
- New construction: No
- Year built: 1962
Details
- Builder model: WINTHROP
- Builder name: SCARBOROUGH
Utilities & green energy
- Electric: Photovoltaics Seller Owned
- Sewer: Public Sewer
- Water: Public
- Utilities for property: Cable Connected
Community & neighborhood
Security
- Security features: Security System
Location
- Region: Cherry Hill
- Subdivision: Barclay
- Municipality: CHERRY HILL TWP
Other
Other facts
- Listing agreement: Exclusive Right To Sell
- Ownership: Fee Simple
Price history
| Date | Event | Price |
|---|---|---|
| 4/14/2023 | Sold | $580,000+3.6%$245/sqft |
Source: | ||
| 3/23/2023 | Pending sale | $560,000$237/sqft |
Source: | ||
| 3/14/2023 | Contingent | $560,000$237/sqft |
Source: | ||
| 3/3/2023 | Listed for sale | $560,000+46.4%$237/sqft |
Source: | ||
| 2/11/2016 | Sold | $382,500-1.9%$162/sqft |
Source: Agent Provided Report a problem | ||
Public tax history
| Year | Property taxes | Tax assessment |
|---|---|---|
| 2025 | $12,596 +5.2% | $289,700 |
| 2024 | $11,973 -1.6% | $289,700 |
| 2023 | $12,173 +2.8% | $289,700 |
Find assessor info on the county website
Neighborhood: Barclay-Kingston
Nearby schools
GreatSchools rating
- 6/10A. Russell Knight Elementary SchoolGrades: K-5Distance: 0 mi
- 6/10Rosa International Middle SchoolGrades: 6-8Distance: 1.1 mi
- 5/10Cherry Hill High-West High SchoolGrades: 9-12Distance: 2.1 mi
Schools provided by the listing agent
- Elementary: A. Russell Knight E.s.
- Middle: John A. Carusi M.s.
- High: Cherry Hill High-west H.s.
- District: Cherry Hill Township Public Schools
Source: Bright MLS. This data may not be complete. We recommend contacting the local school district to confirm school assignments for this home.
Get a cash offer in 3 minutes
Find out how much your home could sell for in as little as 3 minutes with a no-obligation cash offer.
Estimated market value$696,000
Get a cash offer in 3 minutes
Find out how much your home could sell for in as little as 3 minutes with a no-obligation cash offer.
Estimated market value
$696,000

