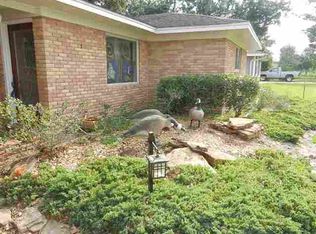Immaculate home located in the heart of Winnie! This property features a large living room with gas starter fireplace, new beautiful flooring, granite countertops with new backsplash and plenty of room for entertaining! Spacious yard with covered patio. Located in the East Chambers School District. Call today! You wont want to miss out on this property!!
Sold
Price Unknown
137 Ogden Rd, Winnie, TX 77665
3beds
1,639sqft
SingleFamily
Built in ----
10,715 Square Feet Lot
$221,800 Zestimate®
$--/sqft
$1,932 Estimated rent
Home value
$221,800
$211,000 - $235,000
$1,932/mo
Zestimate® history
Loading...
Owner options
Explore your selling options
What's special
Facts & features
Interior
Bedrooms & bathrooms
- Bedrooms: 3
- Bathrooms: 2
- Full bathrooms: 2
Interior area
- Total interior livable area: 1,639 sqft
Property
Parking
- Parking features: Garage
Features
- Exterior features: Stone
Lot
- Size: 10,715 sqft
Details
- Parcel number: 350000001400000000800
Construction
Type & style
- Home type: SingleFamily
Materials
- masonry
Community & neighborhood
Location
- Region: Winnie
Price history
| Date | Event | Price |
|---|---|---|
| 5/30/2025 | Sold | -- |
Source: Agent Provided Report a problem | ||
| 4/30/2025 | Pending sale | $215,000$131/sqft |
Source: | ||
| 4/19/2025 | Listed for sale | $215,000+16.2%$131/sqft |
Source: | ||
| 4/3/2020 | Listing removed | $185,000$113/sqft |
Source: RE/MAX One - Beaumont #210578 Report a problem | ||
| 3/7/2020 | Pending sale | $185,000$113/sqft |
Source: RE/MAX One - Beaumont #210578 Report a problem | ||
Public tax history
| Year | Property taxes | Tax assessment |
|---|---|---|
| 2025 | -- | $198,960 +6.8% |
| 2024 | $3,442 +5.1% | $186,260 +6.8% |
| 2023 | $3,274 +9.4% | $174,380 +23.8% |
Find assessor info on the county website
Neighborhood: 77665
Nearby schools
GreatSchools rating
- 7/10East Chambers Elementary SchoolGrades: 3-5Distance: 0.3 mi
- 6/10East Chambers Junior High SchoolGrades: 6-8Distance: 0.2 mi
- 6/10East Chambers High SchoolGrades: 9-12Distance: 0.3 mi
