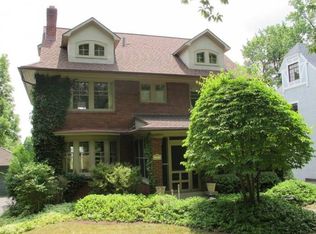**OPEN HOUSE FOR SUNDAY CANCELED!** New listing, centrally located to East Ave, S. Winton Rd, Highland Ave & in close proximity to Washington Grove & Cobbs Hill Reservoir! This charming, Tudor style home was built in the early 1900's & boasts of over 1,400 sqft! Inside you will find the warmth & character that one would expect from that time period w/leaded windows, curved archways, shiny hardwood flooring & more! A formal sitting rm centers around the comforting wood-burning fireplace while a formal dining area, living rm, powder rm & eat-in kitchen complete the 1st floor. Upstairs you will find 4 bedrooms, shared bath & stair access to the unfinished attic space. This home has been lovingly well-maintained over the years! Don't miss out on the chance to own this cozy city home!
This property is off market, which means it's not currently listed for sale or rent on Zillow. This may be different from what's available on other websites or public sources.
