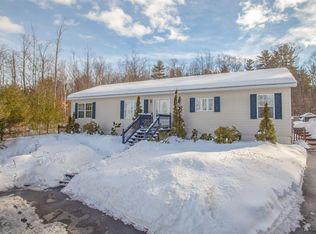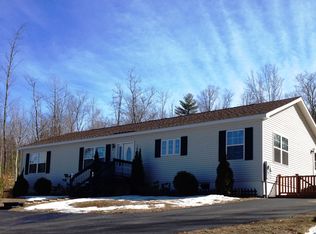Nice one level home set on 1.4 acres at the end of a cul-de-sac in an attractive neighborhood with a peaceful setting. Hardwood floors, elegant sunny master suite with an over-sized shower, jetted tub and beautiful vanity with great storage. Large kitchen with abundant storage, glass front oak cabinets, work island and a mountain view! Enjoy beautiful winter views, a large deck and a great location. Large unfinished basement with a pellet stove and plenty of room for storage, a future workshop or extra living space. Boiler has a 2-zone aquastat and the house is generator ready. Near Conway Lake, ski areas and miles of hiking in the White Mountains.
This property is off market, which means it's not currently listed for sale or rent on Zillow. This may be different from what's available on other websites or public sources.


