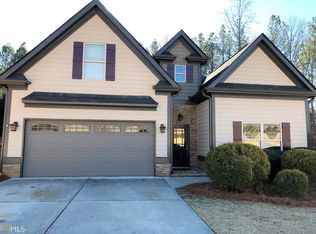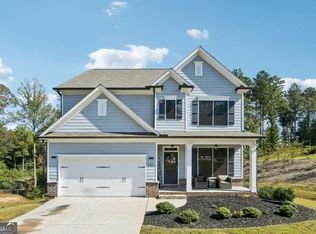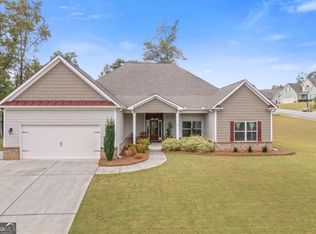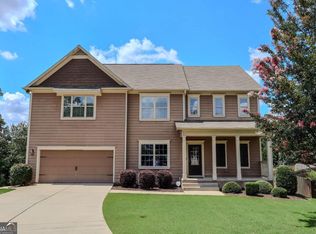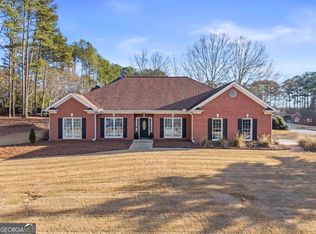MOTIVATED SELLER! PRICED TO SELL. This spacious home in the desirable Lincoln Park subdivision in Winder offers an exceptional opportunity for buyers seeking space, flexibility, and long-term potential. With an expansive layout and a full kitchen in the basement, the home provides a unique opportunity for multi-generational living, extended family space, or private guest accommodations. The main level features a well-appointed kitchen with granite countertops, stainless steel appliances, and hardwood flooring, opening into generous living areas designed for everyday comfort and entertaining. The primary bedroom is conveniently located on the main level, complete with a spacious en suite bath and walk-in closets. With abundant square footage throughout, this home offers room for the entire family and the freedom to create spaces that fit your lifestyle. This home is an excellent opportunity for a buyer ready to bring their vision to life. Schedule your showing today and explore everything this Lincoln Park home has to offer.
Active
Street View
$467,500
137 New Cut Rd, Winder, GA 30680
6beds
4,732sqft
Est.:
Single Family Residence
Built in 2006
0.68 Acres Lot
$460,000 Zestimate®
$99/sqft
$18/mo HOA
What's special
Spacious homeStainless steel appliancesExpansive layoutWell-appointed kitchenWalk-in closetsSpacious en suite bathGranite countertops
- 20 hours |
- 182 |
- 9 |
Zillow last checked: 8 hours ago
Listing updated: 18 hours ago
Listed by:
Bonds Realty Group 678-269-1100,
Keller Williams Realty Atl. Partners
Source: GAMLS,MLS#: 10680975
Tour with a local agent
Facts & features
Interior
Bedrooms & bathrooms
- Bedrooms: 6
- Bathrooms: 5
- Full bathrooms: 4
- 1/2 bathrooms: 1
- Main level bathrooms: 2
- Main level bedrooms: 3
Rooms
- Room types: Bonus Room, Family Room, Foyer, Library, Office
Kitchen
- Features: Breakfast Bar, Breakfast Room, Pantry, Solid Surface Counters
Heating
- Central, Electric
Cooling
- Attic Fan, Ceiling Fan(s), Central Air, Electric, Heat Pump
Appliances
- Included: Dishwasher, Disposal, Microwave, Refrigerator
- Laundry: Other
Features
- Bookcases, Double Vanity, High Ceilings, Master On Main Level, Separate Shower, Tray Ceiling(s), Walk-In Closet(s)
- Flooring: Carpet, Hardwood
- Basement: Concrete,Partial
- Has fireplace: Yes
- Fireplace features: Family Room, Living Room
- Common walls with other units/homes: No Common Walls
Interior area
- Total structure area: 4,732
- Total interior livable area: 4,732 sqft
- Finished area above ground: 3,882
- Finished area below ground: 850
Property
Parking
- Parking features: Garage, Side/Rear Entrance
- Has garage: Yes
Features
- Levels: Three Or More
- Stories: 3
- Patio & porch: Porch
- Fencing: Back Yard
- Body of water: None
Lot
- Size: 0.68 Acres
- Features: Level
Details
- Parcel number: XX057D 022
Construction
Type & style
- Home type: SingleFamily
- Architectural style: Brick Front,Craftsman
- Property subtype: Single Family Residence
Materials
- Brick, Other
- Roof: Composition
Condition
- Resale
- New construction: No
- Year built: 2006
Utilities & green energy
- Electric: 220 Volts
- Sewer: Septic Tank
- Water: Public
- Utilities for property: Cable Available, Electricity Available, Phone Available, Underground Utilities, Water Available
Community & HOA
Community
- Features: None
- Security: Security System, Smoke Detector(s)
- Subdivision: Lincoln Park
HOA
- Has HOA: Yes
- Services included: None
- HOA fee: $220 annually
Location
- Region: Winder
Financial & listing details
- Price per square foot: $99/sqft
- Tax assessed value: $469,170
- Annual tax amount: $1,692
- Date on market: 1/29/2026
- Listing agreement: Exclusive Right To Sell
- Listing terms: Cash,Conventional,FHA
- Electric utility on property: Yes
Estimated market value
$460,000
$437,000 - $483,000
$3,504/mo
Price history
Price history
| Date | Event | Price |
|---|---|---|
| 1/29/2026 | Listed for sale | $467,500-0.5%$99/sqft |
Source: | ||
| 1/15/2026 | Listing removed | $469,900$99/sqft |
Source: | ||
| 12/5/2025 | Listed for sale | $469,900$99/sqft |
Source: | ||
| 12/2/2025 | Listing removed | $469,900$99/sqft |
Source: | ||
| 11/21/2025 | Price change | $469,900-2.1%$99/sqft |
Source: | ||
Public tax history
Public tax history
| Year | Property taxes | Tax assessment |
|---|---|---|
| 2024 | $3,337 +0.3% | $187,668 -0.3% |
| 2023 | $3,329 -5.8% | $188,268 +6.1% |
| 2022 | $3,533 +54.4% | $177,522 +39.3% |
Find assessor info on the county website
BuyAbility℠ payment
Est. payment
$2,731/mo
Principal & interest
$2241
Property taxes
$308
Other costs
$182
Climate risks
Neighborhood: 30680
Nearby schools
GreatSchools rating
- 4/10County Line Elementary SchoolGrades: PK-5Distance: 1.2 mi
- 6/10Russell Middle SchoolGrades: 6-8Distance: 2.6 mi
- 3/10Winder-Barrow High SchoolGrades: 9-12Distance: 2.8 mi
Schools provided by the listing agent
- Elementary: County Line
- Middle: Russell
- High: Winder Barrow
Source: GAMLS. This data may not be complete. We recommend contacting the local school district to confirm school assignments for this home.
- Loading
- Loading
