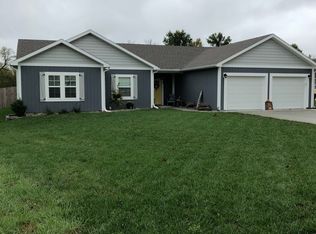Sold
Price Unknown
137 NW 171st Rd, Warrensburg, MO 64093
3beds
1,726sqft
Single Family Residence
Built in 2015
0.29 Acres Lot
$296,500 Zestimate®
$--/sqft
$1,904 Estimated rent
Home value
$296,500
$196,000 - $451,000
$1,904/mo
Zestimate® history
Loading...
Owner options
Explore your selling options
What's special
This sleek modern true ranch home is a must see, as soon as you walk in the door you will be captivated by an airy open layout with 9-foot ceilings and generously sized rooms. The kitchen showcases pristine white shaker cabinetry, stainless steel appliances, and a convenient island. Enhanced with upgraded wood flooring and wide white trim, the Livingroom, kitchen, and dining areas exude sophistication. The large primary suite offers luxury with a double vanity, separate tile shower, and bathtub and be prepared to be captivated by the spacious walk-in closet. A large laundry room provides ample storage. Enjoy serene views of deer and turkey from the 10x16 rear deck and the large fenced yard, which overlooks a quiet wooded creek area, the perfect place to have your morning coffee or unwind after a long day. This home has new gutters, drains and downspouts installed, as well as the crawlspace has a new internal french drain, and working sump pump. Conveniently located with easy access to 50 Highway, offering a direct route to Whiteman AFB, Warrensburg, and Kansas City.
Zillow last checked: 8 hours ago
Listing updated: August 15, 2024 at 06:13pm
Listing Provided by:
Johnele Mcbride 817-648-9616,
Signature RE Brokerage LLC
Bought with:
Samantha Adkins, 2016044998
Riverview Realty
Source: Heartland MLS as distributed by MLS GRID,MLS#: 2487014
Facts & features
Interior
Bedrooms & bathrooms
- Bedrooms: 3
- Bathrooms: 2
- Full bathrooms: 2
Primary bedroom
- Features: Ceiling Fan(s)
- Level: First
Bedroom 2
- Features: All Carpet
- Level: First
Bedroom 3
- Features: All Carpet
- Level: First
Primary bathroom
- Features: Double Vanity, Separate Shower And Tub, Walk-In Closet(s)
- Level: First
Kitchen
- Features: Kitchen Island, Pantry
- Level: First
Living room
- Level: First
Heating
- Forced Air, Heat Pump
Cooling
- Electric
Appliances
- Laundry: Laundry Room, Main Level
Features
- Custom Cabinets, Kitchen Island, Painted Cabinets, Pantry, Vaulted Ceiling(s), Walk-In Closet(s)
- Flooring: Carpet, Tile, Wood
- Basement: Crawl Space
- Has fireplace: No
Interior area
- Total structure area: 1,726
- Total interior livable area: 1,726 sqft
- Finished area above ground: 1,726
- Finished area below ground: 0
Property
Parking
- Total spaces: 2
- Parking features: Attached, Garage Faces Front
- Attached garage spaces: 2
Features
- Patio & porch: Deck
- Fencing: Metal
Lot
- Size: 0.29 Acres
- Dimensions: 85 x 150
Details
- Parcel number: 12501503000000411
Construction
Type & style
- Home type: SingleFamily
- Property subtype: Single Family Residence
Materials
- Stone & Frame, Vinyl Siding
- Roof: Composition
Condition
- Year built: 2015
Utilities & green energy
- Sewer: Public Sewer
- Water: Rural
Community & neighborhood
Location
- Region: Warrensburg
- Subdivision: Crabtree
HOA & financial
HOA
- Has HOA: Yes
- Association name: Crabtree HOA
Other
Other facts
- Listing terms: Assumable,Cash,Conventional,FHA,VA Loan
- Ownership: Private
Price history
| Date | Event | Price |
|---|---|---|
| 8/13/2024 | Sold | -- |
Source: | ||
| 7/18/2024 | Pending sale | $289,000$167/sqft |
Source: | ||
| 7/15/2024 | Price change | $289,000-2.3%$167/sqft |
Source: | ||
| 7/8/2024 | Price change | $295,900-0.7%$171/sqft |
Source: | ||
| 6/26/2024 | Price change | $298,000-1.9%$173/sqft |
Source: | ||
Public tax history
| Year | Property taxes | Tax assessment |
|---|---|---|
| 2025 | $2,055 +6.7% | $28,724 +8.6% |
| 2024 | $1,926 | $26,441 |
| 2023 | -- | $26,441 +4.2% |
Find assessor info on the county website
Neighborhood: 64093
Nearby schools
GreatSchools rating
- 6/10Crest Ridge Elementary SchoolGrades: PK-5Distance: 3.6 mi
- 6/10Crest Ridge High SchoolGrades: 6-12Distance: 4 mi
Get a cash offer in 3 minutes
Find out how much your home could sell for in as little as 3 minutes with a no-obligation cash offer.
Estimated market value$296,500
Get a cash offer in 3 minutes
Find out how much your home could sell for in as little as 3 minutes with a no-obligation cash offer.
Estimated market value
$296,500
