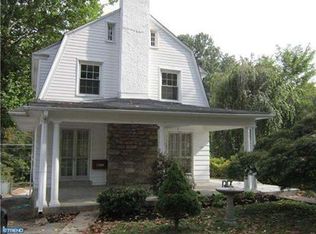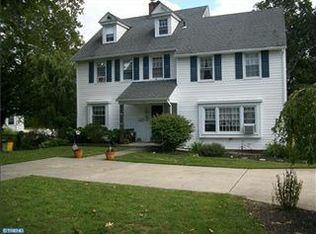Sold for $520,000
$520,000
137 N Rolling Rd, Springfield, PA 19064
5beds
2,371sqft
Single Family Residence
Built in 1924
0.27 Acres Lot
$604,100 Zestimate®
$219/sqft
$3,305 Estimated rent
Home value
$604,100
$568,000 - $646,000
$3,305/mo
Zestimate® history
Loading...
Owner options
Explore your selling options
What's special
Available for the first time in nearly three decades, this meticulously cared-for home radiates a blend of classic and modern comforts. Take advantage of this unique opportunity to own this grand residence on one of Old Springfield's most revered streets. Entrance & Living Spaces: Welcomed by an expansive living room, your senses are immediately captivated by the warmth of oak hardwood floors and the grandeur of a stone fireplace, fitted with an Old Mill wood stove insert. Flanking the fireplace, French doors reveal a four-season sunroom – a serene retreat for relaxation or work. Opposite the entrance, the large formal dining room, illuminated by a generous bay window, is an inviting space for memorable gatherings. Kitchen & Dining: The heart of this home is the eat-in kitchen, adorned with granite countertops and white cabinetry. A delightful breakfast area, part of a thoughtful two-story addition, overlooks the backyard through an expansive garden window. Adjacent to the kitchen is a sizable deck. Bedrooms & Bathrooms: Ascend to the second floor to discover a spacious primary bedroom, included in the home’s extension, and three additional well-proportioned bedrooms. A remodeled full bathroom serves this level, while the third floor, accessible via a dedicated staircase, features a versatile fifth bedroom or multi-purpose room and an additional full bathroom. Additional Features: The lower level includes a full unfinished basement with a separate walkout entrance, leading to a patio, garage, and backyard. Location Perks: Perfectly situated, this home is a mere six-minute walk from the Scenic Road Septa Trolley, offering easy access to Media’s vibrant dining and shopping, and Philadelphia’s city center via the 69th St Transit Station. The Springfield Swim Club and Walsh Park, boasting vast woodlands and recreation facilities, are within easy reach. This grand home, nestled in the welcoming community of Springfield Township, awaits your arrival. Don’t miss the chance to immerse yourself in its timeless elegance and unrivaled location.
Zillow last checked: 8 hours ago
Listing updated: February 28, 2024 at 03:36am
Listed by:
Angela Morsa 215-327-9097,
Compass RE,
Co-Listing Agent: Richard L Moore 215-280-4204,
Compass RE
Bought with:
Tom Toole III, RS228901
RE/MAX Main Line-West Chester
Kevin Heatherby, RS367243
RE/MAX Main Line-West Chester
Source: Bright MLS,MLS#: PADE2057606
Facts & features
Interior
Bedrooms & bathrooms
- Bedrooms: 5
- Bathrooms: 3
- Full bathrooms: 2
- 1/2 bathrooms: 1
- Main level bathrooms: 1
Basement
- Description: Percent Finished: 0.0
- Area: 0
Heating
- Hot Water, Natural Gas
Cooling
- Ductless, Window Unit(s), Electric
Appliances
- Included: Dishwasher, Disposal, Dryer, Oven/Range - Gas, Range Hood, Refrigerator, Washer, Water Heater, Gas Water Heater
- Laundry: In Basement
Features
- Floor Plan - Traditional, Formal/Separate Dining Room, Eat-in Kitchen, Pantry, Bathroom - Stall Shower, Bathroom - Tub Shower, Upgraded Countertops, Dry Wall, Plaster Walls
- Flooring: Hardwood, Ceramic Tile, Vinyl, Wood
- Windows: Bay/Bow, Casement, Double Hung, Double Pane Windows, Replacement, Screens, Storm Window(s), Window Treatments
- Basement: Full,Exterior Entry,Rear Entrance
- Number of fireplaces: 1
- Fireplace features: Stone, Wood Burning, Mantel(s), Wood Burning Stove
Interior area
- Total structure area: 2,371
- Total interior livable area: 2,371 sqft
- Finished area above ground: 2,371
- Finished area below ground: 0
Property
Parking
- Total spaces: 6
- Parking features: Storage, Basement, Garage Faces Rear, Asphalt, Attached, Driveway
- Attached garage spaces: 1
- Uncovered spaces: 5
Accessibility
- Accessibility features: None
Features
- Levels: Three
- Stories: 3
- Exterior features: Barbecue, Sidewalks, Street Lights
- Pool features: None
- Fencing: Back Yard,Wood
- Has view: Yes
- View description: Garden, Trees/Woods
Lot
- Size: 0.27 Acres
- Dimensions: 75.00 x 160.00
- Features: Backs to Trees, Front Yard
Details
- Additional structures: Above Grade, Below Grade
- Parcel number: 42000530000
- Zoning: R-10 SINGLE FAMILY
- Special conditions: Standard
Construction
Type & style
- Home type: SingleFamily
- Architectural style: Colonial
- Property subtype: Single Family Residence
Materials
- Stucco, Vinyl Siding
- Foundation: Block, Stone
- Roof: Architectural Shingle
Condition
- Very Good
- New construction: No
- Year built: 1924
Utilities & green energy
- Electric: 200+ Amp Service
- Sewer: Public Sewer
- Water: Public
- Utilities for property: Above Ground, Cable Available, Electricity Available, Natural Gas Available, Sewer Available, Water Available, Cable, DSL, Fiber Optic
Community & neighborhood
Location
- Region: Springfield
- Subdivision: Springfield
- Municipality: SPRINGFIELD TWP
Other
Other facts
- Listing agreement: Exclusive Right To Sell
- Listing terms: Cash,Conventional
- Ownership: Fee Simple
- Road surface type: Black Top
Price history
| Date | Event | Price |
|---|---|---|
| 2/28/2024 | Sold | $520,000-5.5%$219/sqft |
Source: | ||
| 1/17/2024 | Pending sale | $550,000$232/sqft |
Source: | ||
| 1/2/2024 | Price change | $550,000-4.3%$232/sqft |
Source: | ||
| 12/15/2023 | Price change | $575,000-2.4%$243/sqft |
Source: | ||
| 12/4/2023 | Price change | $589,000-1.8%$248/sqft |
Source: | ||
Public tax history
| Year | Property taxes | Tax assessment |
|---|---|---|
| 2025 | $9,569 +4.4% | $326,190 |
| 2024 | $9,168 +3.9% | $326,190 |
| 2023 | $8,828 +2.2% | $326,190 |
Find assessor info on the county website
Neighborhood: 19064
Nearby schools
GreatSchools rating
- 7/10Scenic Hills El SchoolGrades: 2-5Distance: 0.3 mi
- 6/10Richardson Middle SchoolGrades: 6-8Distance: 1.2 mi
- 10/10Springfield High SchoolGrades: 9-12Distance: 0.8 mi
Schools provided by the listing agent
- High: Springfield
- District: Springfield
Source: Bright MLS. This data may not be complete. We recommend contacting the local school district to confirm school assignments for this home.
Get a cash offer in 3 minutes
Find out how much your home could sell for in as little as 3 minutes with a no-obligation cash offer.
Estimated market value$604,100
Get a cash offer in 3 minutes
Find out how much your home could sell for in as little as 3 minutes with a no-obligation cash offer.
Estimated market value
$604,100

