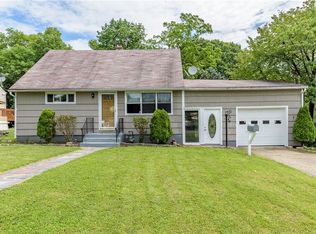Sold for $330,000 on 08/28/24
$330,000
137 N Riverview Rd, Phillipsburg, NJ 08865
3beds
1,153sqft
Single Family Residence
Built in 1950
6,969.6 Square Feet Lot
$349,500 Zestimate®
$286/sqft
$2,392 Estimated rent
Home value
$349,500
$304,000 - $398,000
$2,392/mo
Zestimate® history
Loading...
Owner options
Explore your selling options
What's special
**MULTIPLE OFFERS- HIGHEST AND BEST DEADLINE MON 6/10 4PM* *Adorable 3BR 1BA Cape Cod with nice curb appeal and flat backyard.Hardwood floors in living room and two bedrooms on the first floor, one of which is currently used as a den/office. Full bathroom w/ tile floor and shower/tubcombo. Functional kitchen w/ room to prep & fit a breakfast bar area if desired. Side door will lead you to the outside of the house, providing easy access to thedriveway and the large enclosed patio/sunroom. Additional spacious bedroom on second floor with wall to wall carpeting. You'll find plenty of extra storage in thisspace as well. Full basement offers a partially finished rec room area, laundry area and additional storage. Great location with easy access to highways.
Zillow last checked: 8 hours ago
Listing updated: August 28, 2024 at 12:05pm
Listed by:
Eileen Budd 908-319-4086,
Keller Williams Northampton
Bought with:
nonmember
NON MBR Office
Source: GLVR,MLS#: 740121 Originating MLS: Lehigh Valley MLS
Originating MLS: Lehigh Valley MLS
Facts & features
Interior
Bedrooms & bathrooms
- Bedrooms: 3
- Bathrooms: 1
- Full bathrooms: 1
Bedroom
- Level: First
- Dimensions: 11.00 x 11.00
Bedroom
- Level: First
- Dimensions: 11.00 x 8.00
Bedroom
- Level: Second
- Dimensions: 19.00 x 13.00
Other
- Level: First
Kitchen
- Level: First
- Dimensions: 8.00 x 13.00
Living room
- Level: First
- Dimensions: 11.00 x 17.00
Recreation
- Level: Basement
- Dimensions: 29.00 x 10.00
Heating
- Forced Air
Cooling
- Central Air
Appliances
- Included: Electric Dryer, Electric Water Heater, Gas Oven, Gas Range, Refrigerator, Washer
- Laundry: Electric Dryer Hookup
Features
- Eat-in Kitchen
- Basement: Partially Finished
Interior area
- Total interior livable area: 1,153 sqft
- Finished area above ground: 863
- Finished area below ground: 290
Property
Parking
- Total spaces: 2
- Parking features: Driveway
- Garage spaces: 2
- Has uncovered spaces: Yes
Features
- Stories: 2
Lot
- Size: 6,969 sqft
Details
- Parcel number: 340410309003012
- Zoning: R-50
- Special conditions: None
Construction
Type & style
- Home type: SingleFamily
- Architectural style: Cape Cod
- Property subtype: Single Family Residence
Materials
- Vinyl Siding
- Roof: Asphalt,Fiberglass
Condition
- Year built: 1950
Utilities & green energy
- Sewer: Public Sewer
- Water: Public
Community & neighborhood
Location
- Region: Phillipsburg
- Subdivision: Not in Development
Other
Other facts
- Listing terms: Cash,Conventional
- Ownership type: Fee Simple
Price history
| Date | Event | Price |
|---|---|---|
| 8/28/2024 | Sold | $330,000+17.9%$286/sqft |
Source: | ||
| 7/10/2024 | Pending sale | $279,900$243/sqft |
Source: | ||
| 7/9/2024 | Listed for sale | $279,900$243/sqft |
Source: | ||
| 6/13/2024 | Pending sale | $279,900$243/sqft |
Source: | ||
| 6/7/2024 | Listed for sale | $279,900+93%$243/sqft |
Source: | ||
Public tax history
| Year | Property taxes | Tax assessment |
|---|---|---|
| 2025 | $6,327 +8.5% | $139,200 +8.5% |
| 2024 | $5,831 +8.3% | $128,300 |
| 2023 | $5,383 +3% | $128,300 |
Find assessor info on the county website
Neighborhood: 08865
Nearby schools
GreatSchools rating
- NAPhilipsburg Primary SchoolGrades: K-2Distance: 0.5 mi
- 4/10Phillipsburg Middle SchoolGrades: 6-8Distance: 1.8 mi
- 5/10Phillipsburg High SchoolGrades: 9-12Distance: 2.6 mi
Schools provided by the listing agent
- District: Phillipsburg
Source: GLVR. This data may not be complete. We recommend contacting the local school district to confirm school assignments for this home.

Get pre-qualified for a loan
At Zillow Home Loans, we can pre-qualify you in as little as 5 minutes with no impact to your credit score.An equal housing lender. NMLS #10287.
Sell for more on Zillow
Get a free Zillow Showcase℠ listing and you could sell for .
$349,500
2% more+ $6,990
With Zillow Showcase(estimated)
$356,490