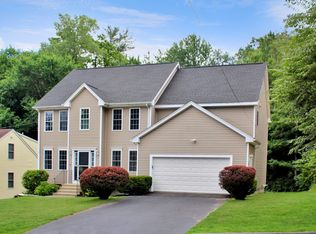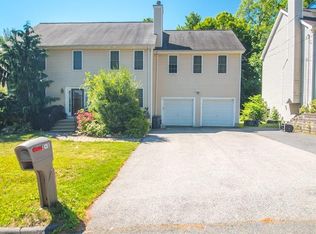This bright contemporary multi-level home near Tatnuck square will amaze you. Spacious open plan on the main level is ideal for entertaining. Move upstairs for the bedrooms and privacy - up again to the family/media room, and up again to the master bedroom. The entire upper section could make a great master retreat, perhaps even an in-law suite. Easy low maintenance grounds, spacious 2 car garage, and a walkout basement round out this nice home. Don't delay, come see it today!
This property is off market, which means it's not currently listed for sale or rent on Zillow. This may be different from what's available on other websites or public sources.


