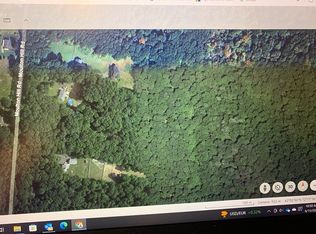BACK ON MARKET BUYER COULD NOT SELL HOME. Privacy is at an all time high with this gorgeous ranch located on over 4 acres!!! Enormous open concept floor plan with an abundance of natural light from all the windows and skylights that beam through the cathedral ceilings. Large stone fireplace adorns the living room and is open to the dining room, views of this may also be admired from the chef's kitchen complete with granite. Hardwood floors gleam throughout the entire main level with the exception of the tiled full baths. The master bedroom is absolutely amazing with cathedral ceiling, skylights, sliders to deck and 4 piece en suite complete with whirlpool tub. There are an additional two large bedrooms on other end of this level. The lower level is the perfect space for an in law suite astounding with an open living room, dining room and complete kitchen, bedroom, office and full bath with exterior access. Large pond in back yard and 2 small pond/waterfalls off front porch.
This property is off market, which means it's not currently listed for sale or rent on Zillow. This may be different from what's available on other websites or public sources.
