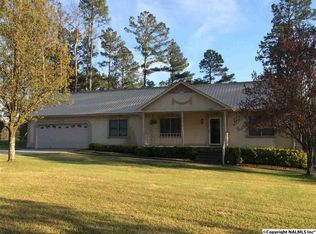Location Location Location.... 15 Mins to Gadsden, Centre, Piedmont or Jacksonville. Immaculate 3 BR 2 Bath on 2.6 Acres. Home has been completely renovated and ready to move into. Nice large kitchen with plenty of cabinets. Large Living/Family room with wood burning fireplace. Nice Master Bedroom with french doors leading to back porch/deck overlooking your very own private stocked pond. Large Master Bathroom with His & Her closets. 2 Car garage with large storage room or small work area. Laundry room is big enough to serve as a mudroom as well. Outside you will find a large 16x16 room under the home with concrete floor that was used as a workshop & storm shelter. Invite your family & friends to grill on the built in grill located in the picnic pavilion that even has a half bath. Home is located in a very quiet area on a dead end street in the Hokes Bluff School district.
This property is off market, which means it's not currently listed for sale or rent on Zillow. This may be different from what's available on other websites or public sources.

