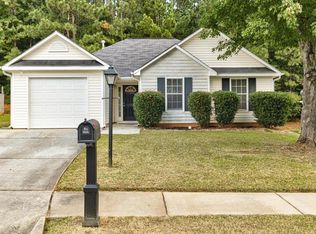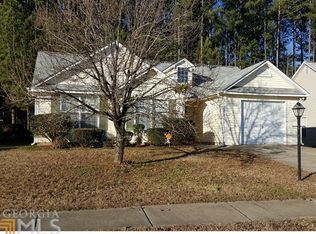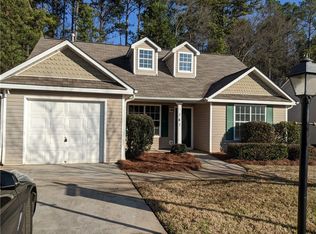Beautiful ranch home located in well sought after Wild Wind subdivision. Home has been well maintained by its owner. Includes Family room w/fireplace, vaulted ceilings, and built in media station. 3 Bedrooms, 2 Bathrooms; Refrigerator and electric stove. Master bedroom w/ master bath and walk-in closet. Private storage shed included with property. 11/03/16
This property is off market, which means it's not currently listed for sale or rent on Zillow. This may be different from what's available on other websites or public sources.



