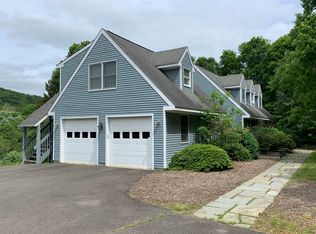As you pass the gated entrance and tall trees that line the drive approaching this private country getaway, you'll think you're on vacation. Whether entertaining guests or just relaxing, the 1000 sq ft Great Room with 16' Cathedral Ceiling and soaring riverstone fireplace make every day special. Sunlight streams through the arched windows facing the back of the home with a 50' deck that leads to the outstanding heated gunite pool. The first floor primary bedroom suite with fireplace and sliders to the deck adjoins a full bath with heated floor, jetted tub & walk-in shower. Adjoining the Great Room is the spacious kitchen with granite counter, double-oven, heated tile floor and stainless steel appliances. A full bath & separate laundry room are close by and lead to the attached two-car garage. There's plenty of room for guests in the three bedrooms with full bath on the upper level. A finished walk-out lower level with fireplace adds 540 sq ft to the home & is adjacent to an unfinished space with wine closet & mechanicals including a hydro-air heating system. Car enthusiasts & hobbyists will appreciate the detached 24 x 40 garage/barn with 12' insulated doors & 2x6 construction. The private 10+ acre parcel includes a large, level lawn with playscape and a path leading through the forest to 1000' of river frontage for fishing or just getting close to nature. Private and pristine, this stay-cation paradise is just a few minutes from shopping & Woodbury's acclaimed restaurants. Field card shows 3 BR; there are three on the upper level, primary on the main level
This property is off market, which means it's not currently listed for sale or rent on Zillow. This may be different from what's available on other websites or public sources.

