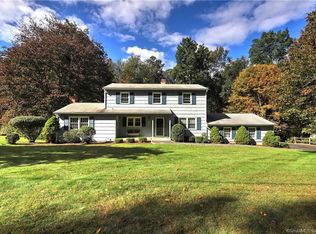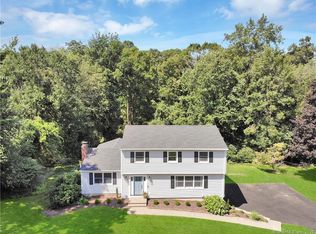This Stunning Center Hall Colonial is Located in the Coveted Wedgewood Estates bordering 93 Acres of Open Space in the Beautiful Town of Monroe! On Entering this Lovely 10RM, 4BR, 3.5Bath Home, Gracing Either Side of the Tiled Floored Foyer, are the Formal Living & Dining Rooms, with Warm Wood Floorings & Ceiling & Chair Rail Wood Accents. Continue Through the Foyer to the Inviting & Picture Window Bright, Eat In Tiled Floored Kitchen, with Granite Countertops & a Center Island. A Half Bath & Separate Laundry Room with Pantry Shelving is Adjacent to this Room. Open to the Kitchen is the Very Spacious 24X26sf Family Room with Vaulted Ceiling, a Wood Burning Fireplace, Hardwood Floors & French Doors Leading to the 12X32sf Deck which Overlooks the Stone Walls & Treed Backyard. The Second Level Offers Hardwood Flooring in the Four Spacious Bedrooms, as well as, a Hall Bath with Dual Vanities. The Master Bedroom has an Updated En Suite Bathroom with a Jetted Tub & Tiled Shower. The Freshly Painted Finished Walk out Lower Level adds an Additional 600sf & a Full Bathroom. Central A/C, an Irrigation System, Invisible Fencing, 200 Amp Electric Garage, Radon Remediation System & an Installed Manual Generator Switch are Additional Amenities of this Very Fine Home!
This property is off market, which means it's not currently listed for sale or rent on Zillow. This may be different from what's available on other websites or public sources.

