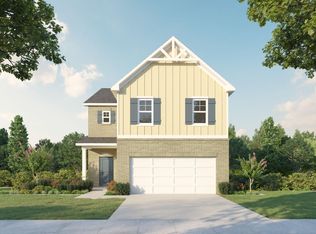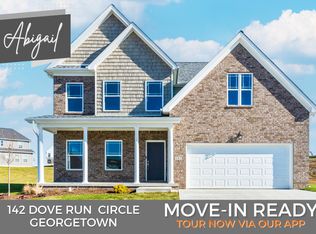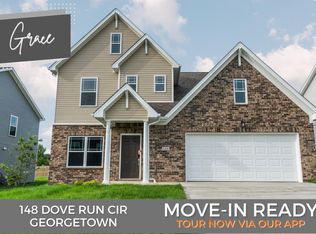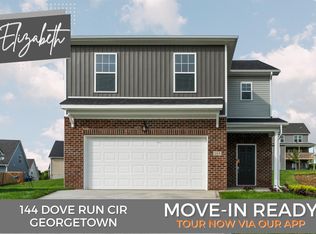Sold for $524,999 on 09/30/25
$524,999
137 Meadow Lark Trl, Georgetown, KY 40324
4beds
2,901sqft
Single Family Residence
Built in 2025
9,374.11 Square Feet Lot
$525,200 Zestimate®
$181/sqft
$-- Estimated rent
Home value
$525,200
$499,000 - $551,000
Not available
Zestimate® history
Loading...
Owner options
Explore your selling options
What's special
Introducing the Barbara [Farmhouse] elevation ranch plan with three car garage. Luxury vinyl plank flooring in common areas and in baths. Crisp and clean design with upgraded cabinets, stainless appliances, and granite countertops. Open concept living area connects the family room, breakfast area and kitchen. Corner fireplace. The basement of this ranch-style home is partially finished, providing a versatile space that can be customized to suit various needs. The finished portion includes living room, bedroom and full bathroom, offering additional living space that is accessible and functional. The unfinished section of the basement offers ample storage opportunities and potential for further development that could be used for a home office, workshop or additional storage. Access to the basement is provided through a carpeted interior staircase. Connected living features included in every James Monroe Home: Ring doorbell and chime, Wi-Fi garage door opener, 2 iDevice outlet switches, a data hub, and a Wi-Fi thermostat. Ask about our James Monroe Homes Build with Confidence Promise. Complete & Ready for you to move in!
Zillow last checked: 8 hours ago
Listing updated: September 30, 2025 at 10:12am
Listed by:
James C B Monroe 859-334-0176,
Buy With Confidence Real Estate
Bought with:
Scott Ackerman, 195130
Keller Williams Bluegrass Realty
Source: Imagine MLS,MLS#: 25011900
Facts & features
Interior
Bedrooms & bathrooms
- Bedrooms: 4
- Bathrooms: 3
- Full bathrooms: 3
Primary bedroom
- Level: First
Bedroom 1
- Level: First
Bedroom 2
- Level: First
Bedroom 3
- Level: Lower
Bathroom 1
- Description: Full Bath
- Level: First
Bathroom 2
- Description: Full Bath
- Level: First
Bathroom 3
- Description: Full Bath
- Level: Lower
Family room
- Level: First
Foyer
- Level: First
Kitchen
- Level: First
Living room
- Description: Basement
- Level: Lower
Office
- Description: Basement
- Level: Lower
Other
- Description: Breakfast Area
- Level: First
Utility room
- Level: First
Heating
- Electric, Heat Pump
Cooling
- Electric
Appliances
- Included: Disposal, Dishwasher, Microwave, Range
- Laundry: Electric Dryer Hookup, Washer Hookup
Features
- Entrance Foyer, Eat-in Kitchen, Master Downstairs, Walk-In Closet(s)
- Flooring: Carpet, Vinyl
- Windows: Screens
- Basement: Interior Entry,Partially Finished,Sump Pump
Interior area
- Total structure area: 2,901
- Total interior livable area: 2,901 sqft
- Finished area above ground: 1,770
- Finished area below ground: 1,131
Property
Parking
- Total spaces: 2
- Parking features: Attached Garage, Driveway, Off Street, Garage Faces Front
- Garage spaces: 2
- Has uncovered spaces: Yes
Features
- Levels: One
- Patio & porch: Deck, Porch
- Has view: Yes
- View description: Neighborhood, Suburban
Lot
- Size: 9,374 sqft
Details
- Parcel number: 18720020.017
Construction
Type & style
- Home type: SingleFamily
- Architectural style: Ranch
- Property subtype: Single Family Residence
Materials
- Brick Veneer, Vinyl Siding
- Foundation: Slab
- Roof: Shingle
Condition
- New Construction
- New construction: Yes
- Year built: 2025
Details
- Warranty included: Yes
Utilities & green energy
- Sewer: Public Sewer
- Water: Public
- Utilities for property: Electricity Connected, Natural Gas Not Available, Sewer Connected, Water Connected, Propane Not Available
Community & neighborhood
Location
- Region: Georgetown
- Subdivision: Barkley Meadows
HOA & financial
HOA
- HOA fee: $350 annually
- Services included: Maintenance Grounds
Price history
| Date | Event | Price |
|---|---|---|
| 9/30/2025 | Sold | $524,999$181/sqft |
Source: | ||
| 9/11/2025 | Pending sale | $524,999$181/sqft |
Source: | ||
| 8/4/2025 | Price change | $524,999-4%$181/sqft |
Source: | ||
| 7/16/2025 | Price change | $546,924+4.2%$189/sqft |
Source: | ||
| 6/5/2025 | Listed for sale | $524,999$181/sqft |
Source: | ||
Public tax history
| Year | Property taxes | Tax assessment |
|---|---|---|
| 2022 | $347 | $40,000 |
Find assessor info on the county website
Neighborhood: 40324
Nearby schools
GreatSchools rating
- 7/10Northern Elementary SchoolGrades: K-5Distance: 6 mi
- 8/10Scott County Middle SchoolGrades: 6-8Distance: 3.5 mi
- 6/10Scott County High SchoolGrades: 9-12Distance: 3.5 mi
Schools provided by the listing agent
- Elementary: Eastern
- Middle: Royal Spring
- High: Scott Co
Source: Imagine MLS. This data may not be complete. We recommend contacting the local school district to confirm school assignments for this home.

Get pre-qualified for a loan
At Zillow Home Loans, we can pre-qualify you in as little as 5 minutes with no impact to your credit score.An equal housing lender. NMLS #10287.



