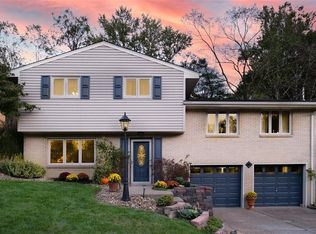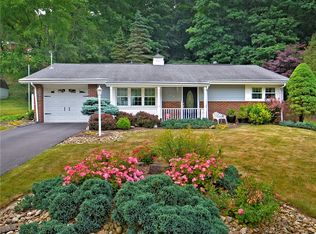Sold for $189,900
$189,900
137 Matterhorn Rd, Monroeville, PA 15146
2beds
--sqft
Single Family Residence
Built in 1964
0.28 Acres Lot
$192,100 Zestimate®
$--/sqft
$1,585 Estimated rent
Home value
$192,100
$181,000 - $206,000
$1,585/mo
Zestimate® history
Loading...
Owner options
Explore your selling options
What's special
2 BD.RM., 2 FULL BATH HOME LOCATED IN A CUL-DE-SAC, HOME WAS BUILT AS A 2 BD.RM. BUT COULD BE CONVERTED EASILY INTO A 3 BED ROOM. 16X13 LIVING RM. W/ OVER SIZED WINDOW FILLS THE HOME W/ LOTS OF NATURAL LIGHT, UPDATED 15X10 EIK FEATURES; GRAY CABINETS , STAINLESS STEEL APPLIANCES AND LOTS OF COUNTER SPACE. MAIN HALL WAY WILL LEAD THE WAY TO; UPDATED MAIN BATH W/ STEP IN SHOWER, 21X10 MASTER BED ROOM W/ 2-CLOSETS, 12X10 2ND BED ROOM COMPLETE W/ FULL PRIVATE BATH. FINISHED 28X10, 12X9 GAME ROOM OFFERS LOTS OF STORAGE , SLIDE BARN DOOR TO 14X11 LAUNDRY ROOM WASHER AND DRYER ARE INCLUDED. BE SURE TO CHECK OUT REAR 24x10 PATIO W/ RETRACTABLE AWNING , REAR YARD BACKS TO WOODS. DRIVEWAY EASILY CAN ACCOMMODATE 3 CARS, HOME IS LOCATED CLOSED TO UPMC EAST, FORBES HOSPITAL, RT. 22 AND PA. TURNPIKE. OTHER NEW FEATURES INCLUDE ELECTRIC PANEL, SEWER LINE WAS JUST SLEEVED.
Zillow last checked: 8 hours ago
Listing updated: February 28, 2025 at 09:22am
Listed by:
Pat Grasinger 724-519-7505,
RE/MAX SELECT REALTY
Bought with:
John Curry
INTEGRITY PLUS REALTY
Source: WPMLS,MLS#: 1679412 Originating MLS: West Penn Multi-List
Originating MLS: West Penn Multi-List
Facts & features
Interior
Bedrooms & bathrooms
- Bedrooms: 2
- Bathrooms: 2
- Full bathrooms: 2
Primary bedroom
- Level: Main
- Dimensions: 21X10
Bedroom 2
- Level: Main
- Dimensions: 12X10
Game room
- Level: Basement
- Dimensions: 28X10
Game room
- Level: Basement
- Dimensions: 12X9
Kitchen
- Level: Main
- Dimensions: 15X10
Laundry
- Level: Basement
- Dimensions: 14X11
Living room
- Level: Main
- Dimensions: 16X13
Heating
- Forced Air, Gas
Cooling
- Central Air, Electric
Appliances
- Included: Some Gas Appliances, Dryer, Dishwasher, Microwave, Refrigerator, Stove, Washer
Features
- Window Treatments
- Flooring: Ceramic Tile, Laminate, Carpet
- Windows: Window Treatments
- Basement: Finished,Walk-Up Access
Property
Parking
- Total spaces: 1
- Parking features: Built In, Garage Door Opener
- Has attached garage: Yes
Features
- Levels: One
- Stories: 1
- Pool features: None
Lot
- Size: 0.28 Acres
- Dimensions: 0.2847
Details
- Parcel number: 1107R00271000000
Construction
Type & style
- Home type: SingleFamily
- Architectural style: Ranch
- Property subtype: Single Family Residence
Materials
- Aluminum Siding, Brick
- Roof: Asphalt
Condition
- Resale
- Year built: 1964
Utilities & green energy
- Sewer: Public Sewer
- Water: Public
Community & neighborhood
Location
- Region: Monroeville
- Subdivision: ALPINE VILLAGE
Price history
| Date | Event | Price |
|---|---|---|
| 2/28/2025 | Sold | $189,900-5% |
Source: | ||
| 2/28/2025 | Pending sale | $199,900 |
Source: | ||
| 1/27/2025 | Contingent | $199,900 |
Source: | ||
| 1/14/2025 | Price change | $199,900-4.8% |
Source: | ||
| 11/9/2024 | Listed for sale | $210,000 |
Source: | ||
Public tax history
| Year | Property taxes | Tax assessment |
|---|---|---|
| 2025 | $2,511 +13.6% | $70,000 |
| 2024 | $2,211 +567.8% | $70,000 |
| 2023 | $331 | $70,000 |
Find assessor info on the county website
Neighborhood: 15146
Nearby schools
GreatSchools rating
- NAMoss Side Middle SchoolGrades: 5-6Distance: 1.8 mi
- NAMOSS SIDE MSGrades: 5-8Distance: 1.8 mi
- 7/10Gateway Senior High SchoolGrades: 9-12Distance: 1.7 mi
Schools provided by the listing agent
- District: Gateway
Source: WPMLS. This data may not be complete. We recommend contacting the local school district to confirm school assignments for this home.

Get pre-qualified for a loan
At Zillow Home Loans, we can pre-qualify you in as little as 5 minutes with no impact to your credit score.An equal housing lender. NMLS #10287.

