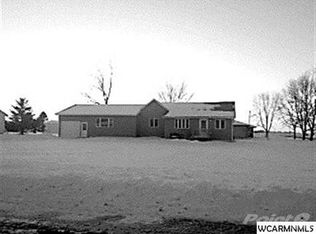Closed
$103,025
137 Maple St, Tyler, MN 56178
2beds
2,548sqft
Single Family Residence
Built in 1950
0.33 Acres Lot
$133,700 Zestimate®
$40/sqft
$1,452 Estimated rent
Home value
$133,700
$118,000 - $151,000
$1,452/mo
Zestimate® history
Loading...
Owner options
Explore your selling options
What's special
Welcome to 137 Maple Street in Tyler! This charming single-story house boasts 1,656 finished square feet of functional living space, featuring an inviting open main floor plan with warm woodwork throughout that creates a cozy atmosphere. The main floor includes the kitchen, a large connected dining room, a generous, cozy living room, and an additional wood-themed sunroom, perfect for use as a game room or bar area. Additionally, there are two bedrooms on the main floor, along with a bonus room for versatile use. The basement of the house features a sizable workshop, perfect for DIY projects and hobbies. This property also includes an attached double-deep garage for ample parking or more workspace, and an additional detached single garage, which is perfect for tinkering or storing lawn equipment. Don’t miss this opportunity for cozy, functional living with ample space for those who love working on their projects! Schedule your showing today!
Zillow last checked: 8 hours ago
Listing updated: May 06, 2025 at 08:57am
Listed by:
Troy Deutz – The Deutz Group 507-828-5461,
Edina Realty, Inc.
Bought with:
Troy Deutz – The Deutz Group
Edina Realty, Inc.
Source: NorthstarMLS as distributed by MLS GRID,MLS#: 6442155
Facts & features
Interior
Bedrooms & bathrooms
- Bedrooms: 2
- Bathrooms: 2
- Full bathrooms: 1
- 3/4 bathrooms: 1
Bedroom 1
- Level: Main
- Area: 106.59 Square Feet
- Dimensions: 9.11x11.7
Bedroom 2
- Level: Main
- Area: 102.92 Square Feet
- Dimensions: 8.3x12.4
Bonus room
- Level: Main
- Area: 75.61 Square Feet
- Dimensions: 9.11x8.3
Dining room
- Level: Main
- Area: 214.8 Square Feet
- Dimensions: 17.9x12
Kitchen
- Level: Main
- Area: 143.32 Square Feet
- Dimensions: 12.9x11.11
Laundry
- Level: Lower
- Area: 66.42 Square Feet
- Dimensions: 8.2x8.1
Living room
- Level: Main
- Area: 235.8 Square Feet
- Dimensions: 18x13.1
Other
- Level: Lower
- Area: 309.42 Square Feet
- Dimensions: 19.10x16.2
Storage
- Level: Lower
- Area: 103.57 Square Feet
- Dimensions: 7.9x13.11
Sun room
- Level: Main
- Area: 221.76 Square Feet
- Dimensions: 16.8x13.2
Workshop
- Level: Lower
- Area: 299.15 Square Feet
- Dimensions: 19.3x15.5
Heating
- Baseboard
Cooling
- Wall Unit(s)
Features
- Basement: Block,Full,Partially Finished
- Number of fireplaces: 1
Interior area
- Total structure area: 2,548
- Total interior livable area: 2,548 sqft
- Finished area above ground: 1,274
- Finished area below ground: 382
Property
Parking
- Total spaces: 3
- Parking features: Attached, Detached, Tandem
- Attached garage spaces: 2
- Uncovered spaces: 1
- Details: Garage Dimensions (14x46)
Accessibility
- Accessibility features: None
Features
- Levels: One
- Stories: 1
- Patio & porch: Deck, Patio
Lot
- Size: 0.33 Acres
- Dimensions: 70 x 150
Details
- Additional structures: Additional Garage
- Foundation area: 1274
- Parcel number: 200420000
- Zoning description: Residential-Single Family
Construction
Type & style
- Home type: SingleFamily
- Property subtype: Single Family Residence
Materials
- Vinyl Siding
- Roof: Metal
Condition
- Age of Property: 75
- New construction: No
- Year built: 1950
Utilities & green energy
- Electric: 200+ Amp Service
- Gas: Electric
- Sewer: City Sewer/Connected
- Water: City Water/Connected
Community & neighborhood
Location
- Region: Tyler
HOA & financial
HOA
- Has HOA: No
Other
Other facts
- Road surface type: Paved
Price history
| Date | Event | Price |
|---|---|---|
| 10/31/2023 | Sold | $103,025+47.2%$40/sqft |
Source: | ||
| 10/17/2023 | Pending sale | $70,000$27/sqft |
Source: | ||
| 10/12/2023 | Listed for sale | $70,000$27/sqft |
Source: | ||
Public tax history
| Year | Property taxes | Tax assessment |
|---|---|---|
| 2025 | $1,488 +5.4% | $127,100 -7.6% |
| 2024 | $1,412 +25.4% | $137,600 +7.7% |
| 2023 | $1,126 +15.4% | $127,800 +32.7% |
Find assessor info on the county website
Neighborhood: 56178
Nearby schools
GreatSchools rating
- 7/10Rtr Elementary SchoolGrades: PK-5Distance: 0.2 mi
- 7/10RTR Secondary SchoolGrades: 6-12Distance: 0.2 mi
- NARtr Middle SchoolGrades: PK,6-8Distance: 9.7 mi

Get pre-qualified for a loan
At Zillow Home Loans, we can pre-qualify you in as little as 5 minutes with no impact to your credit score.An equal housing lender. NMLS #10287.
