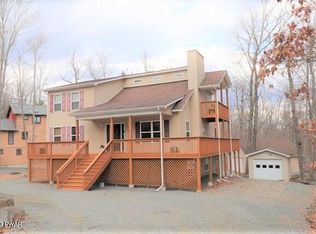Sold for $606,000 on 03/13/25
$606,000
137 Maple Leaf Rd, Lackawaxen, PA 18435
5beds
3,500sqft
Single Family Residence
Built in 2007
0.51 Acres Lot
$637,800 Zestimate®
$173/sqft
$3,892 Estimated rent
Home value
$637,800
$536,000 - $759,000
$3,892/mo
Zestimate® history
Loading...
Owner options
Explore your selling options
What's special
Like new condition, a grand Masthope Chalet for you and your family!This home is being sold turn key with all its contents and borders forever green lands and is walking distance to the Masthope beach area and boat launch. This Chalet features 5-6 bedroom, 4 baths, open floor plan, cathedral ceiling, designer kitchen with breakfast bar, dining room, living room with river rock stone fireplace, huge game room/family room, laundry room, front and rear decking, river rock exterior siding on 3 sides of the home, central air and heating, and more. This home comes completely outfitted and ready for your whole gang to get started on day one! Masthope has tons amenities like skiing and snow tubing at Ski Big Bear, ski lodge, Summit Restaurant and sports bar, arcade room, tiki bar, 2 heated pools, mini golf, tennis, Pickleball, basketball, playgrounds, equestrian center, Delaware River access, 250 acre motorboating lake with boat launch, white sand beach, ATV trails, and central water and sewer. Ski conditions are perfect right now and summertime beach and boating time is coming soon! Book a private showing with your favorite Realtor today!
Zillow last checked: 8 hours ago
Listing updated: March 13, 2025 at 12:35pm
Listed by:
Buddy Vail 570-226-1800,
Berkshire Hathaway HomeServices Pocono Real Estate Hawley
Bought with:
NON-MEMBER
NON-MEMBER OFFICE
Source: PWAR,MLS#: PW250154
Facts & features
Interior
Bedrooms & bathrooms
- Bedrooms: 5
- Bathrooms: 4
- Full bathrooms: 3
- 1/2 bathrooms: 1
Primary bedroom
- Description: + 4.7 x 8.4
- Area: 253.75
- Dimensions: 17.5 x 14.5
Bedroom 2
- Description: Extra Room
- Area: 74.7
- Dimensions: 8.3 x 9
Bedroom 3
- Area: 137.76
- Dimensions: 11.2 x 12.3
Bedroom 4
- Area: 135.3
- Dimensions: 12.3 x 11
Bedroom 5
- Area: 230.74
- Dimensions: 17.6 x 13.11
Bedroom 6
- Area: 231
- Dimensions: 15 x 15.4
Primary bathroom
- Area: 40.8
- Dimensions: 8 x 5.1
Bathroom 2
- Area: 49.92
- Dimensions: 9.6 x 5.2
Bathroom 3
- Description: half bath
- Area: 24.42
- Dimensions: 6.6 x 3.7
Bathroom 4
- Area: 41
- Dimensions: 10 x 4.1
Dining room
- Area: 132
- Dimensions: 12 x 11
Kitchen
- Area: 195
- Dimensions: 15 x 13
Laundry
- Area: 41.6
- Dimensions: 8 x 5.2
Living room
- Description: +10. x 6.
- Area: 449.4
- Dimensions: 21 x 21.4
Other
- Description: Family Game Room - +24.6 x 12
- Area: 211.4
- Dimensions: 15.1 x 14
Other
- Description: Rear Entry
- Area: 39.2
- Dimensions: 7 x 5.6
Other
- Description: Primary Closet
- Area: 51.66
- Dimensions: 6.3 x 8.2
Utility room
- Area: 247.42
- Dimensions: 17.8 x 13.9
Heating
- Central, Fireplace(s)
Cooling
- Ceiling Fan(s), Central Air
Appliances
- Included: Dishwasher, Washer, Refrigerator, Microwave, Electric Water Heater, Electric Range, Electric Oven, Dryer
- Laundry: Laundry Room
Features
- Cathedral Ceiling(s), Walk-In Closet(s), Open Floorplan, High Ceilings, Ceiling Fan(s)
- Flooring: Carpet, Laminate, Hardwood, Ceramic Tile
- Basement: None
Interior area
- Total structure area: 3,500
- Total interior livable area: 3,500 sqft
- Finished area above ground: 3,500
- Finished area below ground: 0
Property
Parking
- Parking features: Unpaved
Features
- Levels: Three Or More
- Stories: 3
- Patio & porch: Deck
- Body of water: Westcolang Lake
Lot
- Size: 0.51 Acres
- Features: Greenbelt, Wooded, Sloped Down
Details
- Parcel number: 013.030473 112353
- Zoning: Residential
Construction
Type & style
- Home type: SingleFamily
- Architectural style: Chalet
- Property subtype: Single Family Residence
Materials
- Roof: Asphalt
Condition
- New construction: No
- Year built: 2007
Utilities & green energy
- Sewer: Public Sewer
- Water: Public
Community & neighborhood
Location
- Region: Lackawaxen
- Subdivision: Masthope
HOA & financial
HOA
- Has HOA: Yes
- HOA fee: $2,148 annually
- Amenities included: Basketball Court, Trail(s), Tennis Court(s), Stable(s), Ski Accessible, Security, Powered Boats Allowed, Playground, Picnic Area, Outdoor Ice Skating, Game Room, Fitness Center, Dog Park, Clubhouse, Beach Rights, Beach Access
Price history
| Date | Event | Price |
|---|---|---|
| 3/13/2025 | Sold | $606,000-3.7%$173/sqft |
Source: | ||
| 2/7/2025 | Pending sale | $629,000$180/sqft |
Source: | ||
| 1/23/2025 | Listed for sale | $629,000+2968.3%$180/sqft |
Source: | ||
| 3/16/2006 | Sold | $20,500$6/sqft |
Source: Public Record Report a problem | ||
Public tax history
| Year | Property taxes | Tax assessment |
|---|---|---|
| 2025 | $5,965 +8% | $46,390 |
| 2024 | $5,522 +3.7% | $46,390 |
| 2023 | $5,325 +2.2% | $46,390 |
Find assessor info on the county website
Neighborhood: 18435
Nearby schools
GreatSchools rating
- NAWallenpaupack Pri SchoolGrades: K-2Distance: 7.6 mi
- 6/10Wallenpaupack Area Middle SchoolGrades: 6-8Distance: 7.8 mi
- 7/10Wallenpaupack Area High SchoolGrades: 9-12Distance: 8.2 mi

Get pre-qualified for a loan
At Zillow Home Loans, we can pre-qualify you in as little as 5 minutes with no impact to your credit score.An equal housing lender. NMLS #10287.
Sell for more on Zillow
Get a free Zillow Showcase℠ listing and you could sell for .
$637,800
2% more+ $12,756
With Zillow Showcase(estimated)
$650,556