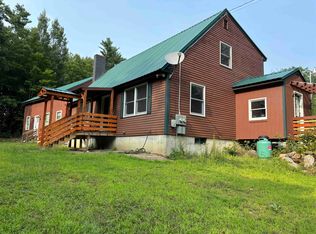Closed
Listed by:
Ben Weigler,
BHHS Verani Londonderry Cell:603-490-5963
Bought with: BerkshireHathaway HomeServices Commonwealth R.E
$631,000
137 Mansion Road, Dunbarton, NH 03046
3beds
2,538sqft
Single Family Residence
Built in 1988
9.08 Acres Lot
$704,900 Zestimate®
$249/sqft
$3,696 Estimated rent
Home value
$704,900
$670,000 - $747,000
$3,696/mo
Zestimate® history
Loading...
Owner options
Explore your selling options
What's special
Welcome to 137 Mansion Road! This lovely property is nicely recessed from the road. This property features just over 9 acres of land giving you a great sense of privacy. As you enter you have a nice foyer / mudroom and then a staircase leading up as well as down. If you head up you have a large living room with vaulted ceiling and beautiful gas fireplace. Off your living room you have a formal dining room with tray ceiling & sliding door leading to your composite deck with vinyl railings which overlooks your fully fenced backyard. Rounding out the first floor you have a large kitchen with ample cabinetry & stainless steel appliances, a half bath, and laundry room. As you head up to the 2nd floor your have 2 good size bedrooms and a central full bath. As you head back down to the front entry foyer you have your primary bedroom with vaulted ceilings & skylights and ensuite. As you make your way to the lower level you have a large open bonus room great for a game room or media room. Rounding out the lower level you have fitness room and separate utility room. This home has a whole house generator as well perfect for winter months. Don't miss your opportunity to call this beautiful property HOME!
Zillow last checked: 8 hours ago
Listing updated: January 04, 2024 at 10:41am
Listed by:
Ben Weigler,
BHHS Verani Londonderry Cell:603-490-5963
Bought with:
Joseph A Fiorello
BerkshireHathaway HomeServices Commonwealth R.E
Source: PrimeMLS,MLS#: 4977142
Facts & features
Interior
Bedrooms & bathrooms
- Bedrooms: 3
- Bathrooms: 3
- Full bathrooms: 2
- 1/2 bathrooms: 1
Heating
- Oil, Forced Air
Cooling
- Central Air
Appliances
- Included: Dishwasher, Microwave, Electric Range, Refrigerator, Electric Water Heater
Features
- Flooring: Carpet, Hardwood, Laminate, Tile
- Basement: Crawl Space,Full,Interior Entry
Interior area
- Total structure area: 2,707
- Total interior livable area: 2,538 sqft
- Finished area above ground: 1,966
- Finished area below ground: 572
Property
Parking
- Total spaces: 2
- Parking features: Paved, Garage, Attached
- Garage spaces: 2
Features
- Levels: Two
- Stories: 2
- Exterior features: Deck, Shed
- Fencing: Full
Lot
- Size: 9.08 Acres
- Features: Wooded
Details
- Parcel number: DUNBMF2B03L06
- Zoning description: MDR
Construction
Type & style
- Home type: SingleFamily
- Architectural style: Contemporary
- Property subtype: Single Family Residence
Materials
- Wood Frame, Brick Veneer Exterior, Vinyl Siding
- Foundation: Concrete
- Roof: Asphalt Shingle
Condition
- New construction: No
- Year built: 1988
Utilities & green energy
- Electric: Circuit Breakers
- Sewer: Private Available
- Utilities for property: Cable
Community & neighborhood
Location
- Region: Dunbarton
Other
Other facts
- Road surface type: Paved
Price history
| Date | Event | Price |
|---|---|---|
| 1/4/2024 | Sold | $631,000+1.9%$249/sqft |
Source: | ||
| 11/15/2023 | Pending sale | $619,000$244/sqft |
Source: | ||
| 11/14/2023 | Contingent | $619,000$244/sqft |
Source: | ||
| 11/8/2023 | Listed for sale | $619,000$244/sqft |
Source: | ||
Public tax history
| Year | Property taxes | Tax assessment |
|---|---|---|
| 2024 | $8,568 +3.2% | $324,800 |
| 2023 | $8,305 +11.3% | $324,800 |
| 2022 | $7,464 +3.1% | $324,800 |
Find assessor info on the county website
Neighborhood: 03046
Nearby schools
GreatSchools rating
- 5/10Dunbarton Elementary SchoolGrades: K-6Distance: 1 mi
- 3/10Weare Middle SchoolGrades: 4-8Distance: 4.9 mi
- 9/10Bow High SchoolGrades: 9-12Distance: 5.4 mi
Get pre-qualified for a loan
At Zillow Home Loans, we can pre-qualify you in as little as 5 minutes with no impact to your credit score.An equal housing lender. NMLS #10287.
