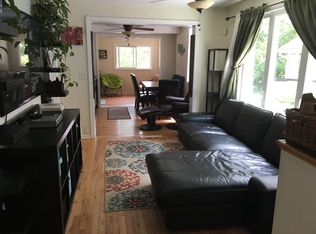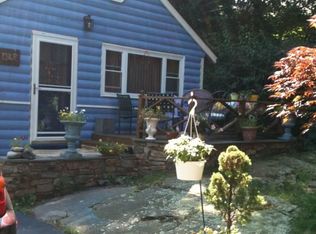Sold for $389,900
$389,900
137 Mansfield Grove Road, East Haven, CT 06512
4beds
2,254sqft
Single Family Residence
Built in 1995
7,840.8 Square Feet Lot
$449,700 Zestimate®
$173/sqft
$4,067 Estimated rent
Home value
$449,700
$427,000 - $472,000
$4,067/mo
Zestimate® history
Loading...
Owner options
Explore your selling options
What's special
Enjoy the out doors? Then Enjoy this HOME ! Farm River State Park with walking trails, and boat launch borders this property. Access is steps away from your door. East Haven Shoreline is accessible as well. Close to shopping in town and in Branford. Upper level offers open kitchen and dining plan, as well as a main level family room and cozy wood stove. Lower level has your 2nd family room with bar ! 4th Bedroom, or office space , with hobby space, laundry, and FULL Bath here too. Your back yard features deck space with great morning sun and afternoon shade. A pool and work shop / storage shed, and your State Park neighbor to the rear ! Solar Panels reduce your electric costs. Sun Run Inc. Lease to be transfered and assumed by the Buyer. Mansfield Grove, an historic area for summer fun and recreation! State Park / Boat Launch access info : https://www.eventbee.com/v/2023-community-boating-program-farm-river-marina-east-haven/event?eid=210019162#/tickets boat ramp State Park / Boat Launch access info : https://www.eventbee.com/v/2023-community-boating-program-farm-river-marina-east-haven/event?eid=210019162#/tickets boat ramp
Zillow last checked: 8 hours ago
Listing updated: August 14, 2023 at 11:09am
Listed by:
Clay Janer 203-623-6275,
Clayton Property Brokers L.L.C 203-467-6676
Bought with:
Dan N. Ferriouolo, REB.0794820
William Raveis Real Estate
Source: Smart MLS,MLS#: 170574990
Facts & features
Interior
Bedrooms & bathrooms
- Bedrooms: 4
- Bathrooms: 2
- Full bathrooms: 2
Primary bedroom
- Level: Main
Bedroom
- Level: Main
Bedroom
- Level: Main
Bedroom
- Level: Lower
Family room
- Features: Wood Stove
- Level: Main
Great room
- Features: Built-in Features, Wet Bar
- Level: Lower
Kitchen
- Features: Kitchen Island
- Level: Main
Living room
- Features: Hardwood Floor
- Level: Main
Office
- Level: Lower
Heating
- Baseboard, Wood/Coal Stove, Oil, Wood
Cooling
- Central Air
Appliances
- Included: Oven/Range, Refrigerator, Dishwasher, Water Heater
- Laundry: Lower Level
Features
- Basement: Full,Liveable Space
- Attic: Pull Down Stairs
- Has fireplace: No
Interior area
- Total structure area: 2,254
- Total interior livable area: 2,254 sqft
- Finished area above ground: 1,354
- Finished area below ground: 900
Property
Parking
- Total spaces: 2
- Parking features: Paved, Driveway, On Street
- Has uncovered spaces: Yes
Features
- Patio & porch: Deck
- Has private pool: Yes
- Pool features: Above Ground
- Waterfront features: Access, Walk to Water
Lot
- Size: 7,840 sqft
- Features: Sloped
Details
- Additional structures: Shed(s)
- Parcel number: 1102408
- Zoning: R-1
Construction
Type & style
- Home type: SingleFamily
- Architectural style: Ranch
- Property subtype: Single Family Residence
Materials
- Vinyl Siding
- Foundation: Concrete Perimeter, Raised
- Roof: Asphalt
Condition
- New construction: No
- Year built: 1995
Utilities & green energy
- Sewer: Public Sewer
- Water: Public
Green energy
- Energy generation: Solar
Community & neighborhood
Community
- Community features: Park, Private Rec Facilities
Location
- Region: East Haven
Price history
| Date | Event | Price |
|---|---|---|
| 8/14/2023 | Sold | $389,900$173/sqft |
Source: | ||
| 7/15/2023 | Pending sale | $389,900$173/sqft |
Source: | ||
| 6/5/2023 | Listed for sale | $389,900-4.7%$173/sqft |
Source: | ||
| 8/8/2022 | Listing removed | -- |
Source: Owner Report a problem | ||
| 7/20/2022 | Listed for sale | $409,000+54.4%$181/sqft |
Source: Owner Report a problem | ||
Public tax history
| Year | Property taxes | Tax assessment |
|---|---|---|
| 2025 | $6,320 | $189,000 |
| 2024 | $6,320 +7.2% | $189,000 |
| 2023 | $5,897 +0.9% | $189,000 +0.9% |
Find assessor info on the county website
Neighborhood: 06512
Nearby schools
GreatSchools rating
- 5/10Momauguin SchoolGrades: K-5Distance: 0.6 mi
- 5/10Joseph Melillo Middle SchoolGrades: 6-8Distance: 2.4 mi
- 2/10East Haven High SchoolGrades: 9-12Distance: 5.6 mi
Schools provided by the listing agent
- High: East Haven
Source: Smart MLS. This data may not be complete. We recommend contacting the local school district to confirm school assignments for this home.
Get pre-qualified for a loan
At Zillow Home Loans, we can pre-qualify you in as little as 5 minutes with no impact to your credit score.An equal housing lender. NMLS #10287.
Sell with ease on Zillow
Get a Zillow Showcase℠ listing at no additional cost and you could sell for —faster.
$449,700
2% more+$8,994
With Zillow Showcase(estimated)$458,694

