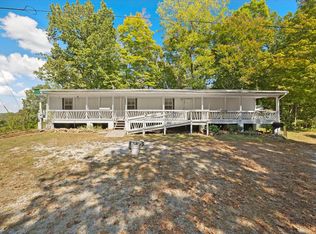Closed
$475,000
137 Lw Lacy Rd, Celina, TN 38551
3beds
3,222sqft
Single Family Residence, Residential
Built in 1996
2.8 Acres Lot
$449,900 Zestimate®
$147/sqft
$2,351 Estimated rent
Home value
$449,900
$427,000 - $472,000
$2,351/mo
Zestimate® history
Loading...
Owner options
Explore your selling options
What's special
In Picturesque Celina is A Great Place to Work from Home with 8000Mbps High Speed Internet and just 5 Miles from Dale Hollow Lake!! SECLUDED Custom Built 3 Bedroom 2 1/2 Bath Home on 2.80 Acres! Upon entering the Home is a X-Large Combination Great Room with Built in Book Shelves Coffered Ceiling, 5pc Crown Molding, and Colonial Style Marble Wood Burning Fireplace, (also plumbed for LP Gas). The Chef's Kitchen includes SS Appliances, Large Island,One Large & Two small Pantries, and Built in Office Area with Cabinets! Beautiful Formal Dining Room with French Doors, 5pc Crown Molding, Trey Ceiling, and Crystal Chandelier! There is also a Huge 20 x 14 Recreation Room with solid Wood Flooring! Lots of possibilities with this room! As part of the Master Bedroom Suite is a13 x 12 Master Bath with a Huge Whirlpool Tub. The front of the Home has a Large Long Deck and Large Covered Front Porch. The property includes a 24Ft Above Ground Pool, 12 x 39 Workshop, 22 x 35 Barn, 12 x 20 Shed, 12 x 14 Greenhouse that is next to a Running Creek that goes across the Property. There is also plenty of room to Park a Boat!!! The Home backs up to a Bluff for increased Privacy. Located there is a Forced Air Wood Burning Furnace for Winter Heat. A Great Place to Work from Home with 8000Mbps High Speed Internet or Semi- Retire or have an Air B&B, and be close to One of the Most Beautiful Clear Lakes in TN known for it's Record Small Mouth Bass, Walleye, and Crappie Fishing!
Zillow last checked: 8 hours ago
Listing updated: October 07, 2025 at 08:18am
Listing Provided by:
Curtis Phillips 615-710-0768,
Benchmark Realty, LLC
Bought with:
Nonmls
Realtracs, Inc.
Nonmls
Realtracs, Inc.
Source: RealTracs MLS as distributed by MLS GRID,MLS#: 2958387
Facts & features
Interior
Bedrooms & bathrooms
- Bedrooms: 3
- Bathrooms: 3
- Full bathrooms: 2
- 1/2 bathrooms: 1
Recreation room
- Features: Main Level
- Level: Main Level
- Area: 280 Square Feet
- Dimensions: 14x20
Heating
- Central, Electric, Natural Gas, Wood
Cooling
- Central Air
Appliances
- Included: Electric Oven, Electric Range, Dishwasher, Microwave, Refrigerator
- Laundry: Electric Dryer Hookup, Washer Hookup
Features
- Bookcases, Ceiling Fan(s), Extra Closets, Pantry, High Speed Internet, Kitchen Island
- Flooring: Wood, Laminate
- Basement: None,Crawl Space
- Number of fireplaces: 1
- Fireplace features: Wood Burning
Interior area
- Total structure area: 3,222
- Total interior livable area: 3,222 sqft
- Finished area above ground: 3,222
Property
Parking
- Total spaces: 4
- Parking features: Asphalt, Gravel
- Uncovered spaces: 4
Features
- Levels: Two
- Stories: 2
- Patio & porch: Deck, Covered, Patio
- Waterfront features: Creek
Lot
- Size: 2.80 Acres
Details
- Additional structures: Barn(s), Storage
- Parcel number: 065 01508 000
- Special conditions: Standard
Construction
Type & style
- Home type: SingleFamily
- Architectural style: Ranch
- Property subtype: Single Family Residence, Residential
Materials
- Vinyl Siding
- Roof: Shingle
Condition
- New construction: No
- Year built: 1996
Utilities & green energy
- Sewer: Septic Tank
- Water: Public
- Utilities for property: Electricity Available, Natural Gas Available, Water Available
Community & neighborhood
Security
- Security features: Smoke Detector(s)
Location
- Region: Celina
- Subdivision: Celina Residential
Price history
| Date | Event | Price |
|---|---|---|
| 10/6/2025 | Sold | $475,000$147/sqft |
Source: | ||
| 9/19/2025 | Pending sale | $475,000$147/sqft |
Source: | ||
| 8/17/2025 | Price change | $475,000-7.8%$147/sqft |
Source: | ||
| 7/26/2025 | Listed for sale | $515,000-1.9%$160/sqft |
Source: | ||
| 5/17/2025 | Listing removed | $524,900$163/sqft |
Source: | ||
Public tax history
| Year | Property taxes | Tax assessment |
|---|---|---|
| 2025 | $1,247 | $47,950 |
| 2024 | $1,247 +37.6% | $47,950 +37.6% |
| 2023 | $906 | $34,850 |
Find assessor info on the county website
Neighborhood: 38551
Nearby schools
GreatSchools rating
- 3/10Celina K-8Grades: PK-8Distance: 2.1 mi
- NAClay Co Adult High SchoolGrades: 9-12Distance: 2.5 mi
- 6/10Clay County High SchoolGrades: 9-12Distance: 3.7 mi
Schools provided by the listing agent
- Elementary: Celina K-8
- Middle: Celina K-8
- High: Clay County High School
Source: RealTracs MLS as distributed by MLS GRID. This data may not be complete. We recommend contacting the local school district to confirm school assignments for this home.

Get pre-qualified for a loan
At Zillow Home Loans, we can pre-qualify you in as little as 5 minutes with no impact to your credit score.An equal housing lender. NMLS #10287.
