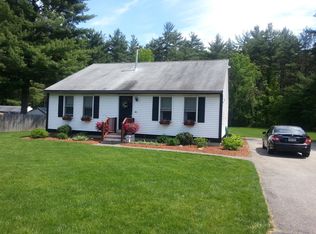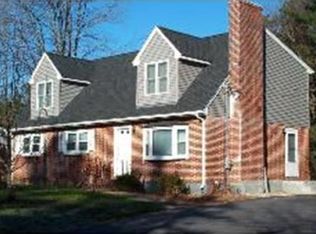Sold for $480,000
$480,000
137 Lowell Rd, Pepperell, MA 01463
3beds
1,168sqft
Single Family Residence
Built in 1937
1.4 Acres Lot
$487,600 Zestimate®
$411/sqft
$2,491 Estimated rent
Home value
$487,600
$449,000 - $531,000
$2,491/mo
Zestimate® history
Loading...
Owner options
Explore your selling options
What's special
Discover your dream home nestled on a serene 1.4-acre lot, complete with a private backyard that gracefully abuts a tranquil pond. This beautifull home has newly updated kitchen with all new cabinets,a central island, granite counter tops, and all new stainless steel appliances. There is a beautiful wood burning fireplace in the living room, 3 bedrooms, a dining room with wonderful views of the backyard and cozy office nook ideal for remote work. Additional highlights include hardwood floor, all freshly painted intierior rooms and a newly updated bathroom. The garage is generously sized, providing ample space for your vehicle, a workbench, and extra storage. The oversized deck is amazing! Conveniently located near major highways and just 40 minutes from Boston and 15 minutes from the New Hampshire line, this home combines tranquility with accessibility. Enjoy the benefits of Town Water and Town Sewer while being close to everything you need. Open House Oct 12th Sat 11-1pm.
Zillow last checked: 8 hours ago
Listing updated: November 21, 2024 at 10:36am
Listed by:
Kane Group 603-930-7703,
Keller Williams Gateway Realty 603-883-8400,
Stephanie Kane 603-930-7703
Bought with:
Russell Hulteen
Coldwell Banker Realty - Lexington
Source: MLS PIN,MLS#: 73301103
Facts & features
Interior
Bedrooms & bathrooms
- Bedrooms: 3
- Bathrooms: 1
- Full bathrooms: 1
- Main level bathrooms: 1
Primary bedroom
- Features: Closet, Flooring - Hardwood
- Level: First
- Area: 190
- Dimensions: 19 x 10
Bedroom 2
- Features: Closet, Flooring - Hardwood
- Level: First
- Area: 130
- Dimensions: 13 x 10
Bedroom 3
- Features: Closet, Flooring - Hardwood
- Level: First
- Area: 120
- Dimensions: 12 x 10
Bathroom 1
- Features: Bathroom - Full, Bathroom - With Tub, Flooring - Vinyl, Remodeled
- Level: Main,First
- Area: 48
- Dimensions: 8 x 6
Dining room
- Features: Ceiling Fan(s), Closet/Cabinets - Custom Built, Flooring - Hardwood, Deck - Exterior, Exterior Access
- Level: Main,First
- Area: 165
- Dimensions: 15 x 11
Kitchen
- Features: Ceiling Fan(s), Flooring - Vinyl, Pantry, Countertops - Stone/Granite/Solid, Kitchen Island, Breakfast Bar / Nook, Recessed Lighting, Remodeled, Stainless Steel Appliances, Lighting - Overhead, Archway
- Level: Main,First
- Area: 255
- Dimensions: 17 x 15
Living room
- Features: Flooring - Hardwood, Window(s) - Bay/Bow/Box, Exterior Access, High Speed Internet Hookup
- Level: Main,First
- Area: 234
- Dimensions: 18 x 13
Office
- Features: Flooring - Hardwood
- Level: Main
- Area: 121
- Dimensions: 11 x 11
Heating
- Baseboard, Oil
Cooling
- None
Appliances
- Included: Water Heater, Range, Dishwasher, Disposal, Microwave, Refrigerator, Washer, Dryer
- Laundry: Walk-in Storage, Washer Hookup, In Basement, Electric Dryer Hookup
Features
- Home Office
- Flooring: Vinyl, Hardwood, Flooring - Hardwood
- Basement: Full,Garage Access,Unfinished
- Number of fireplaces: 1
- Fireplace features: Living Room
Interior area
- Total structure area: 1,168
- Total interior livable area: 1,168 sqft
Property
Parking
- Total spaces: 7
- Parking features: Attached, Storage, Workshop in Garage, Paved Drive, Off Street, Paved
- Attached garage spaces: 1
- Uncovered spaces: 6
Features
- Patio & porch: Deck, Patio
- Exterior features: Deck, Patio
Lot
- Size: 1.40 Acres
- Features: Wooded, Level
Details
- Parcel number: M:0017 B:0046 L:00000,725698
- Zoning: SUR
Construction
Type & style
- Home type: SingleFamily
- Architectural style: Ranch
- Property subtype: Single Family Residence
Materials
- Frame
- Foundation: Stone
- Roof: Shingle
Condition
- Year built: 1937
Utilities & green energy
- Electric: Circuit Breakers
- Sewer: Public Sewer
- Water: Public
- Utilities for property: for Electric Oven, for Electric Dryer, Washer Hookup
Community & neighborhood
Community
- Community features: Walk/Jog Trails
Location
- Region: Pepperell
Other
Other facts
- Road surface type: Paved
Price history
| Date | Event | Price |
|---|---|---|
| 11/21/2024 | Sold | $480,000$411/sqft |
Source: MLS PIN #73301103 Report a problem | ||
| 10/15/2024 | Contingent | $480,000$411/sqft |
Source: MLS PIN #73301103 Report a problem | ||
| 10/10/2024 | Listed for sale | $480,000+363.8%$411/sqft |
Source: MLS PIN #73301103 Report a problem | ||
| 8/30/1996 | Sold | $103,500$89/sqft |
Source: Public Record Report a problem | ||
Public tax history
| Year | Property taxes | Tax assessment |
|---|---|---|
| 2025 | $5,897 +8.2% | $403,063 +6.1% |
| 2024 | $5,450 +5.6% | $379,800 +11.4% |
| 2023 | $5,161 +12.1% | $340,900 +32.7% |
Find assessor info on the county website
Neighborhood: 01463
Nearby schools
GreatSchools rating
- 7/10Varnum Brook Elementary SchoolGrades: K-4Distance: 2.6 mi
- 4/10Nissitissit Middle SchoolGrades: 5-8Distance: 2.7 mi
- 8/10North Middlesex Regional High SchoolGrades: 9-12Distance: 6.4 mi
Get a cash offer in 3 minutes
Find out how much your home could sell for in as little as 3 minutes with a no-obligation cash offer.
Estimated market value$487,600
Get a cash offer in 3 minutes
Find out how much your home could sell for in as little as 3 minutes with a no-obligation cash offer.
Estimated market value
$487,600

