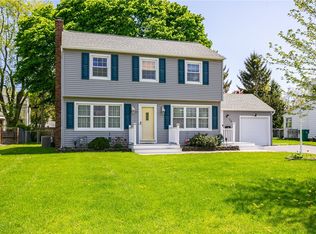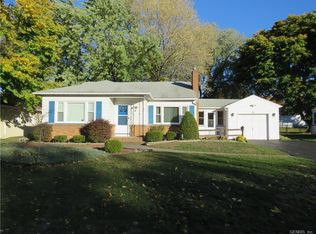Closed
$225,000
137 Long Meadow Dr, Rochester, NY 14621
3beds
1,160sqft
Single Family Residence
Built in 1954
8,712 Square Feet Lot
$240,300 Zestimate®
$194/sqft
$1,937 Estimated rent
Maximize your home sale
Get more eyes on your listing so you can sell faster and for more.
Home value
$240,300
$221,000 - $262,000
$1,937/mo
Zestimate® history
Loading...
Owner options
Explore your selling options
What's special
Welcome to this beautifully updated and well-maintained ranch home in the West Irondequoit School District. This low-maintenance home is located in a nice walkable neighborhood with mature trees and sidewalks. Freshly painted inside and out, this home features stunning hardwood floors throughout, a spacious living room with a cozy wood-burning fireplace (new flu installed this year), and three generously sized bedrooms with an updated first-floor bathroom.
Recent upgrades include a new furnace, hot water tank, (April 2024), lighting, and carpeting. The large, bright eat-in kitchen boasts all-new stainless steel appliances and new lighting, perfect for culinary adventures. Enjoy energy efficiency and comfort with newer vinyl windows throughout.
Additional highlights include a new garage door with opener, glass block windows in the basement, and a partially fenced yard. The clean, finished basement offers a second kitchen with a gas line available for a stove. and a half bath. Solid knotty pine paneling, ample storage, an updated electrical panel, and additional space for recreation.
Explore the comfort and charm of this delightful home!
Zillow last checked: 8 hours ago
Listing updated: October 15, 2024 at 09:16am
Listed by:
Dean L Muller 585-489-9687,
Living585 Realty,
Tracy L Muller 585-455-0882,
Living585 Realty
Bought with:
Cheryl Ann Zulick, 10401301215
Keller Williams Realty Gateway
Source: NYSAMLSs,MLS#: R1558840 Originating MLS: Rochester
Originating MLS: Rochester
Facts & features
Interior
Bedrooms & bathrooms
- Bedrooms: 3
- Bathrooms: 2
- Full bathrooms: 1
- 1/2 bathrooms: 1
- Main level bathrooms: 1
- Main level bedrooms: 3
Heating
- Gas, Forced Air
Appliances
- Included: Dryer, Dishwasher, Electric Oven, Electric Range, Disposal, Gas Water Heater, Refrigerator, Washer
- Laundry: In Basement
Features
- Eat-in Kitchen, Bedroom on Main Level, Main Level Primary
- Flooring: Hardwood, Tile, Varies
- Basement: Full,Finished
- Has fireplace: No
Interior area
- Total structure area: 1,160
- Total interior livable area: 1,160 sqft
Property
Parking
- Total spaces: 1
- Parking features: Attached, Garage, Garage Door Opener
- Attached garage spaces: 1
Features
- Levels: One
- Stories: 1
- Exterior features: Blacktop Driveway, Fence
- Fencing: Partial
Lot
- Size: 8,712 sqft
- Dimensions: 75 x 116
- Features: Residential Lot
Details
- Parcel number: 2634000910600005048000
- Special conditions: Standard
Construction
Type & style
- Home type: SingleFamily
- Architectural style: Ranch
- Property subtype: Single Family Residence
Materials
- Aluminum Siding, Steel Siding
- Foundation: Block
- Roof: Asphalt
Condition
- Resale
- Year built: 1954
Utilities & green energy
- Sewer: Connected
- Water: Connected, Public
- Utilities for property: High Speed Internet Available, Sewer Connected, Water Connected
Community & neighborhood
Location
- Region: Rochester
Other
Other facts
- Listing terms: Cash,Conventional,FHA,VA Loan
Price history
| Date | Event | Price |
|---|---|---|
| 10/11/2024 | Sold | $225,000+4.7%$194/sqft |
Source: | ||
| 9/10/2024 | Pending sale | $214,900$185/sqft |
Source: | ||
| 8/15/2024 | Listed for sale | $214,900+115.1%$185/sqft |
Source: | ||
| 5/29/2013 | Listing removed | $99,900$86/sqft |
Source: Hunt Real Estate ERA Columbus Division #R204422 Report a problem | ||
| 3/1/2013 | Listed for sale | $99,900-4.8%$86/sqft |
Source: HUNT Real Estate ERA Columbus Division #R204422 Report a problem | ||
Public tax history
| Year | Property taxes | Tax assessment |
|---|---|---|
| 2024 | -- | $157,000 |
| 2023 | -- | $157,000 +48.1% |
| 2022 | -- | $106,000 |
Find assessor info on the county website
Neighborhood: 14621
Nearby schools
GreatSchools rating
- 8/10Southlawn SchoolGrades: K-3Distance: 0.3 mi
- 6/10Dake Junior High SchoolGrades: 7-8Distance: 1.4 mi
- 8/10Irondequoit High SchoolGrades: 9-12Distance: 1.4 mi
Schools provided by the listing agent
- District: West Irondequoit
Source: NYSAMLSs. This data may not be complete. We recommend contacting the local school district to confirm school assignments for this home.

