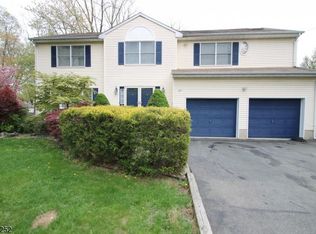
Closed
$880,000
137 Littleton Rd, Morris Plains Boro, NJ 07950
4beds
3baths
--sqft
Single Family Residence
Built in ----
0.34 Acres Lot
$856,200 Zestimate®
$--/sqft
$4,156 Estimated rent
Home value
$856,200
$805,000 - $916,000
$4,156/mo
Zestimate® history
Loading...
Owner options
Explore your selling options
What's special
Zillow last checked: 20 hours ago
Listing updated: June 18, 2025 at 11:39am
Listed by:
Nicholas Tanzola 973-440-5588,
Coldwell Banker Realty
Bought with:
Eileen Scott
Weichert Realtors
Source: GSMLS,MLS#: 3959611
Price history
| Date | Event | Price |
|---|---|---|
| 6/18/2025 | Sold | $880,000-2.2% |
Source: | ||
| 6/14/2025 | Pending sale | $899,999 |
Source: | ||
| 4/29/2025 | Listed for sale | $899,999+91.5% |
Source: | ||
| 7/24/2024 | Sold | $470,000+34.3% |
Source: | ||
| 7/1/2024 | Pending sale | $349,900 |
Source: | ||
Public tax history
| Year | Property taxes | Tax assessment |
|---|---|---|
| 2025 | $9,164 | $369,200 |
| 2024 | $9,164 -0.7% | $369,200 |
| 2023 | $9,226 +0.8% | $369,200 |
Find assessor info on the county website
Neighborhood: 07950
Nearby schools
GreatSchools rating
- NAMountain Way Elementary SchoolGrades: PK-2Distance: 0.7 mi
- 8/10Borough Elementary SchoolGrades: 3-8Distance: 0.9 mi
Get a cash offer in 3 minutes
Find out how much your home could sell for in as little as 3 minutes with a no-obligation cash offer.
Estimated market value
$856,200
Get a cash offer in 3 minutes
Find out how much your home could sell for in as little as 3 minutes with a no-obligation cash offer.
Estimated market value
$856,200