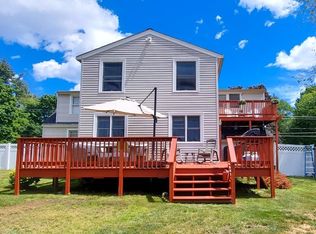Location, Location!! Located just a few minutes from Hampton's Plaice Cove and North Beach find this 4 year young incredible sun-filled bungalow/cape style home. Offering a 400'+ driveway and featuring all the "bells and whistles" one would want. The first level offering hardwood floors with an open concept kitchen/dining and living area. The kitchen is equipped with lovely stainless steel appliances, granite counters, and a spacious pantry closet. As a bonus, an office, as well as, a family room are also included at the first level. Sliders leading to the spacious deck from the family room and kitchen/dining area are a plus. All rooms outlined with beautiful large windows allowing for special views of the exterior grounds. The second level features the master bedroom with double closets, lovely tiled bath, two more bedrooms and a second tiled full bath. For your Summer comfort central air is included. And never fear....a whole house generator is included for those uncertain days. Direct access to the two car garage is certainly convenient and ample parking for family and company would never be an issue. All "custom" window treatments will be staying with the property. Don't miss this opportunity. A must see!!
This property is off market, which means it's not currently listed for sale or rent on Zillow. This may be different from what's available on other websites or public sources.
