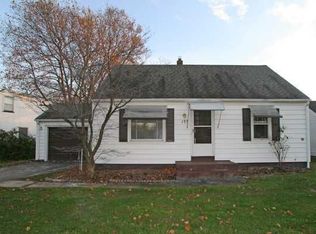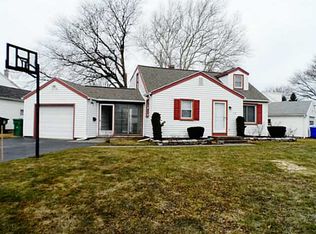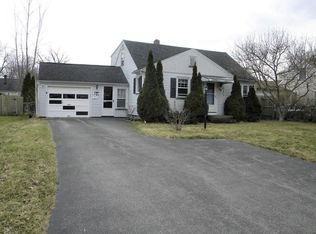Closed
$235,000
137 Legion Cir, Rochester, NY 14616
4beds
1,445sqft
Single Family Residence
Built in 1954
0.35 Acres Lot
$248,500 Zestimate®
$163/sqft
$2,441 Estimated rent
Home value
$248,500
$234,000 - $266,000
$2,441/mo
Zestimate® history
Loading...
Owner options
Explore your selling options
What's special
Just listed!!! 4 bedrooms, 2 full baths! Modern & updated kitchen with granite counter tops, fully applianced, hardwood floors refinished, full bath on each level, 2 bedrooms up and 2 bedrooms down. Enclosed porch/breezeway between house and garage. Glass block basement windows, Hi-Efficiency furnace, vinyl siding, deck. (Seller to only provide permits currently on file with the Town Of Greece). Fenced Rear Yard with Shed! **Delayed negotiations until 1/8/2025 @ 10:00am. Offers in by 9:00am on 1/8/2025. Please allow 24 hours for life of the offer. Thank you!!**
Zillow last checked: 8 hours ago
Listing updated: November 24, 2025 at 09:32am
Listed by:
Richard J. Borrelli 585-455-7425,
WCI Realty
Bought with:
Nicholas Walton, 10401336670
RE/MAX Plus
Source: NYSAMLSs,MLS#: R1582230 Originating MLS: Rochester
Originating MLS: Rochester
Facts & features
Interior
Bedrooms & bathrooms
- Bedrooms: 4
- Bathrooms: 2
- Full bathrooms: 2
- Main level bathrooms: 1
- Main level bedrooms: 2
Heating
- Gas, Forced Air
Appliances
- Included: Dryer, Dishwasher, Electric Oven, Electric Range, Disposal, Gas Water Heater, Microwave, Refrigerator, Washer, Humidifier
- Laundry: In Basement
Features
- Attic, Ceiling Fan(s), Eat-in Kitchen, Separate/Formal Living Room, Granite Counters, Solid Surface Counters, Bedroom on Main Level
- Flooring: Carpet, Hardwood, Laminate, Varies, Vinyl
- Basement: Full,Sump Pump
- Has fireplace: No
Interior area
- Total structure area: 1,445
- Total interior livable area: 1,445 sqft
Property
Parking
- Total spaces: 1
- Parking features: Attached, Garage, Garage Door Opener
- Attached garage spaces: 1
Features
- Patio & porch: Deck, Enclosed, Porch
- Exterior features: Blacktop Driveway, Deck, Fence
- Fencing: Partial
Lot
- Size: 0.35 Acres
- Dimensions: 125 x 120
- Features: Pie Shaped Lot, Residential Lot
Details
- Additional structures: Shed(s), Storage
- Parcel number: 2628000605400002009000
- Special conditions: Standard
Construction
Type & style
- Home type: SingleFamily
- Architectural style: Cape Cod,Two Story
- Property subtype: Single Family Residence
Materials
- Aluminum Siding, Vinyl Siding, Wood Siding, Copper Plumbing
- Foundation: Block
Condition
- Resale
- Year built: 1954
Utilities & green energy
- Electric: Circuit Breakers
- Sewer: Connected
- Water: Connected, Public
- Utilities for property: Sewer Connected, Water Connected
Community & neighborhood
Location
- Region: Rochester
- Subdivision: Dependabilt Homes
Other
Other facts
- Listing terms: Cash,Conventional,FHA,VA Loan
Price history
| Date | Event | Price |
|---|---|---|
| 3/4/2025 | Listing removed | $2,800$2/sqft |
Source: Zillow Rentals Report a problem | ||
| 2/26/2025 | Listed for rent | $2,800$2/sqft |
Source: Zillow Rentals Report a problem | ||
| 2/18/2025 | Sold | $235,000+30.6%$163/sqft |
Source: | ||
| 1/9/2025 | Pending sale | $179,900$124/sqft |
Source: | ||
| 12/27/2024 | Listed for sale | $179,900+99.9%$124/sqft |
Source: | ||
Public tax history
| Year | Property taxes | Tax assessment |
|---|---|---|
| 2024 | -- | $110,700 |
| 2023 | -- | $110,700 +15.9% |
| 2022 | -- | $95,500 |
Find assessor info on the county website
Neighborhood: 14616
Nearby schools
GreatSchools rating
- NAEnglish Village Elementary SchoolGrades: K-2Distance: 0.4 mi
- 5/10Arcadia Middle SchoolGrades: 6-8Distance: 1.5 mi
- 6/10Arcadia High SchoolGrades: 9-12Distance: 1.5 mi
Schools provided by the listing agent
- Elementary: Lakeshore Elementary
- Middle: Arcadia Middle
- High: Arcadia High
- District: Greece
Source: NYSAMLSs. This data may not be complete. We recommend contacting the local school district to confirm school assignments for this home.


