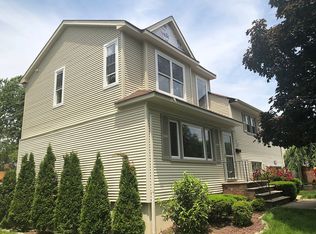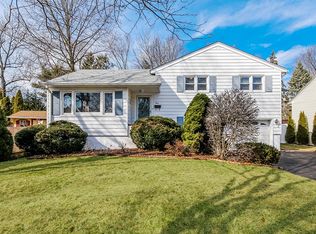Welcome home to this enchanting home with ample space to entertain and enjoy the outdoors. Custom split level home greets you with an open concept with countless windows welcoming natural sunlight. The first level greets you with a foyer and full bath, leading to a over-sized dining and family room that flow effortlessly to the private patio and kitchen, one car garage with inside entrance. The first floor also adds a bedroom or office to enjoy, the choice is yours! The next level features a great room. The third level boasts 4 comfortable bedrooms, 3 share a hall bath w/ a master suite unlike any other. Resting on over .23 acres of level grounds, there is abundant space to roam outdoors. A bucolic block close to all the town offerings including: schools, parks & recreation, and shopping. NOT IN FLOOD ZONE.
This property is off market, which means it's not currently listed for sale or rent on Zillow. This may be different from what's available on other websites or public sources.

