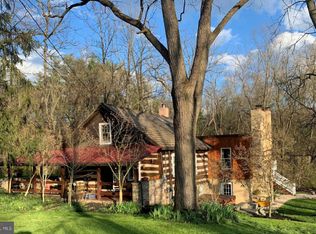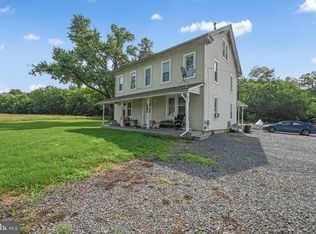This gorgeous custom built 15 year young home offers over 4,500 sq./ft. of living space and is situated on a beautiful flat 4.5 acre lot located in the Hamburg School District. 4 possible 5 bedroom, 2.5 bath, just in the home itself. Covered porch enters into two story foyer with beautiful hardwood flooring and open switchback staircase. To the right you will find the formal living room or home office and to the left is the formal dining area. Ahead is the two story family room with beautiful gas burning brick and slate fireplace, surround sound and loads of natural sunlight from the many windows the home has to offer. The 46 handle oak kitchen is every cooks dream with double sink, tile back-splash, large island, Jen Air cook top and wall oven, overlook to family room, with tons of windows and beautiful wood trim there is even a desk area to organize all your recipes. Breakfast nook just off the kitchen has slider to large patio with trellis. Convenient first floor laundry, '' bath and office/first floor bedroom complete this floor. Upstairs across the catwalk you will find the master suite of your dreams with slider to your second floor deck and huge master bath with 2 person jetted tub, and large walk in closet. Three more generous sized bedrooms and another full bath complete the second floor. The lower level is the complete man cave. Large built in bar with plenty of room for all your friends, gas fireplace, pool table in gaming area and a separate media area. The yard is large and flat with a stream at the very back of the property and offers endless possibilities. Heated detached 3 car garage is an absolute car enthusiasts dream, with one 10' high door, and generator ready. Above the garage there is an additional large living area offering 2 bedrooms, 1 bath, full kitchen, washer/dryer hook up and lots of natural light from the skylights. An extra full living quarters, great for that college student, possible in-law suite, extended family or even a temporary stay. Spiral stairs lead from the lower level of the garage to the upstairs or you can access from the private outside stair case. This home has so much to offer, just minutes from I-78, and is priced to sell quick! Call today to schedule your showing.
This property is off market, which means it's not currently listed for sale or rent on Zillow. This may be different from what's available on other websites or public sources.

