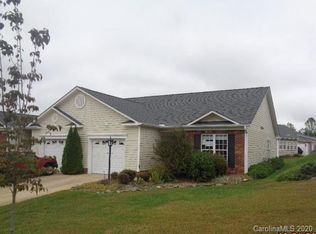Closed
$323,000
137 Lady Slipper Ln SW, Valdese, NC 28690
3beds
1,457sqft
Townhouse
Built in 1998
0.04 Acres Lot
$329,800 Zestimate®
$222/sqft
$1,620 Estimated rent
Home value
$329,800
$270,000 - $399,000
$1,620/mo
Zestimate® history
Loading...
Owner options
Explore your selling options
What's special
One level living Townhome, 3 bedrooms 2 baths. Spacious primary with walk in closet and large primary bath. 2 additional bedrooms and bath . Kitchen with stainless appliances and plenty of granite counter space, quaint dining room next to great room with gas log fireplace. Additionally you will find a cozy sunroom for morning coffee or watching the birds , small patio on back for your outdoor plants or enjoying the sun. This beautiful home has been updated throughout. Morgan Trace is located in Valdese. Close to shopping and yearly events.
Zillow last checked: 8 hours ago
Listing updated: September 12, 2025 at 08:26am
Listing Provided by:
Lisa Griffin lgriffin397@gmail.com,
Berkshire Hathaway HomeServices Blue Ridge REALTORS®
Bought with:
John Echerd
Realty Executives of Hickory
Source: Canopy MLS as distributed by MLS GRID,MLS#: 4244103
Facts & features
Interior
Bedrooms & bathrooms
- Bedrooms: 3
- Bathrooms: 2
- Full bathrooms: 2
- Main level bedrooms: 3
Primary bedroom
- Features: Walk-In Closet(s)
- Level: Main
Bedroom s
- Level: Main
Bedroom s
- Level: Main
Bathroom full
- Level: Main
Bathroom full
- Level: Main
Bathroom full
- Level: Main
Dining room
- Level: Main
Great room
- Level: Main
Kitchen
- Level: Main
Laundry
- Level: Main
Sunroom
- Level: Main
Heating
- Forced Air, Natural Gas
Cooling
- Ceiling Fan(s), Electric, Heat Pump
Appliances
- Included: Dishwasher, Dryer, Electric Range, Microwave
- Laundry: In Unit, Main Level
Features
- Built-in Features, Open Floorplan, Walk-In Closet(s)
- Flooring: Tile, Vinyl
- Doors: Insulated Door(s)
- Windows: Insulated Windows
- Has basement: No
- Fireplace features: Gas Log, Gas Vented
Interior area
- Total structure area: 1,457
- Total interior livable area: 1,457 sqft
- Finished area above ground: 1,457
- Finished area below ground: 0
Property
Parking
- Total spaces: 1
- Parking features: Driveway, Attached Garage, Garage Faces Front, Garage on Main Level
- Attached garage spaces: 1
- Has uncovered spaces: Yes
Features
- Levels: One
- Stories: 1
- Entry location: Main
- Patio & porch: Patio
Lot
- Size: 0.04 Acres
- Features: End Unit
Details
- Parcel number: 2733369780
- Zoning: R-12-A
- Special conditions: Standard
Construction
Type & style
- Home type: Townhouse
- Architectural style: Traditional
- Property subtype: Townhouse
Materials
- Brick Partial, Vinyl
- Foundation: Slab
- Roof: Shingle
Condition
- New construction: No
- Year built: 1998
Utilities & green energy
- Sewer: Public Sewer
- Water: City
- Utilities for property: Cable Available, Electricity Connected, Underground Power Lines, Underground Utilities
Community & neighborhood
Security
- Security features: Security System, Smoke Detector(s)
Location
- Region: Valdese
- Subdivision: Morgan Trace
HOA & financial
HOA
- Has HOA: Yes
- HOA fee: $150 monthly
- Association name: Kim Nance
Other
Other facts
- Listing terms: Cash,Conventional,FHA
- Road surface type: Concrete, Paved
Price history
| Date | Event | Price |
|---|---|---|
| 9/9/2025 | Sold | $323,000-0.6%$222/sqft |
Source: | ||
| 5/19/2025 | Price change | $324,900-1.5%$223/sqft |
Source: | ||
| 4/8/2025 | Listed for sale | $329,900$226/sqft |
Source: | ||
| 4/2/2025 | Listing removed | $329,900$226/sqft |
Source: | ||
| 3/26/2025 | Listed for sale | $329,900+57.1%$226/sqft |
Source: | ||
Public tax history
| Year | Property taxes | Tax assessment |
|---|---|---|
| 2025 | $2,193 -0.3% | $216,048 |
| 2024 | $2,199 -8.8% | $216,048 |
| 2023 | $2,411 +93.5% | $216,048 +29% |
Find assessor info on the county website
Neighborhood: 28690
Nearby schools
GreatSchools rating
- 5/10Valdese ElementaryGrades: PK-5Distance: 0.9 mi
- 4/10Heritage MiddleGrades: 6-8Distance: 0.9 mi
- 8/10Jimmy C. Draughn High SchoolGrades: 9-12Distance: 2.5 mi
Schools provided by the listing agent
- Elementary: Valdese
- Middle: Heritage
- High: Jimmy C Draughn
Source: Canopy MLS as distributed by MLS GRID. This data may not be complete. We recommend contacting the local school district to confirm school assignments for this home.

Get pre-qualified for a loan
At Zillow Home Loans, we can pre-qualify you in as little as 5 minutes with no impact to your credit score.An equal housing lender. NMLS #10287.
