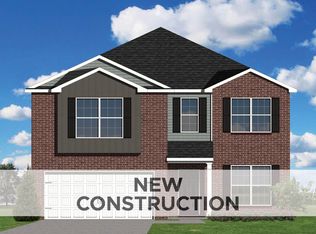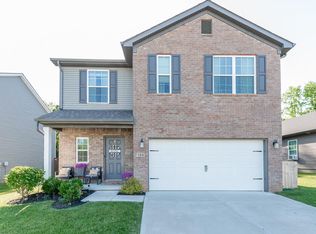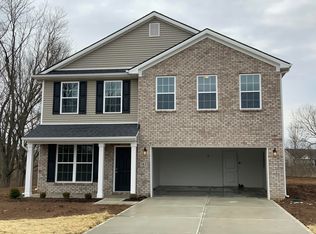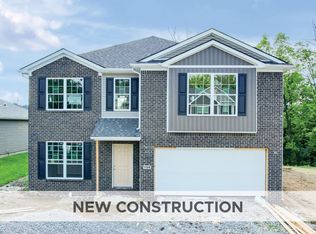Sold for $360,000 on 07/30/25
$360,000
137 Kirkstall Way, Georgetown, KY 40324
3beds
1,997sqft
Single Family Residence
Built in 2022
8,712 Square Feet Lot
$361,000 Zestimate®
$180/sqft
$2,284 Estimated rent
Home value
$361,000
$325,000 - $401,000
$2,284/mo
Zestimate® history
Loading...
Owner options
Explore your selling options
What's special
Discover this stunning, like-new home, move-in ready and designed for modern family living! This spacious floor plan offers an open-concept main level, seamlessly blending the kitchen, dining area, and family room—perfect for gatherings and everyday comfort. The gourmet kitchen shines with granite countertops, a stylish tile backsplash, and durable LVP flooring that flows throughout the main floor. A convenient guest half-bath completes this level.
Upstairs, retreat to the serene primary suite, your private oasis featuring a vaulted ceiling, expansive walk-in closet, and luxurious en-suite bathroom. Two additional generously sized bedrooms, a full bathroom, and a versatile loft area (ideal for a playroom, office, or media space) provide ample room for everyone. A well-placed laundry closet adds everyday convenience.
Step outside to the enormous backyard, a blank canvas for entertaining, play, or relaxation. With plenty of space and modern finishes, this home is the perfect blend of style and functionality. Schedule your tour today—this gem won't last long!
Zillow last checked: 8 hours ago
Listing updated: September 04, 2025 at 10:17pm
Listed by:
Angelica Hebert 502-316-5684,
Lifstyl Real Estate
Bought with:
Emily Belcher, 219716
Rector Hayden Realtors
Source: Imagine MLS,MLS#: 25013275
Facts & features
Interior
Bedrooms & bathrooms
- Bedrooms: 3
- Bathrooms: 3
- Full bathrooms: 2
- 1/2 bathrooms: 1
Primary bedroom
- Level: Second
Bedroom 1
- Level: Second
Bedroom 2
- Level: Second
Bathroom 1
- Description: Full Bath
- Level: Second
Bathroom 2
- Description: Full Bath
- Level: Second
Bathroom 3
- Description: Half Bath
- Level: First
Kitchen
- Level: First
Living room
- Level: First
Living room
- Level: First
Recreation room
- Level: Second
Recreation room
- Level: Second
Heating
- Forced Air
Cooling
- Zoned
Appliances
- Included: Disposal, Dishwasher, Microwave, Refrigerator
- Laundry: Washer Hookup
Features
- Breakfast Bar, Entrance Foyer, Eat-in Kitchen, Ceiling Fan(s)
- Flooring: Carpet, Laminate, Other
- Doors: Storm Door(s)
- Windows: Insulated Windows, Screens
- Has basement: No
- Has fireplace: Yes
Interior area
- Total structure area: 1,997
- Total interior livable area: 1,997 sqft
- Finished area above ground: 1,997
- Finished area below ground: 0
Property
Parking
- Total spaces: 2
- Parking features: Attached Garage, Driveway, Off Street
- Garage spaces: 2
- Has uncovered spaces: Yes
Features
- Levels: Two
- Patio & porch: Patio, Porch
- Fencing: None
- Has view: Yes
- View description: Trees/Woods, Neighborhood
Lot
- Size: 8,712 sqft
Details
- Parcel number: 20810008.248
Construction
Type & style
- Home type: SingleFamily
- Property subtype: Single Family Residence
Materials
- Brick Veneer
- Foundation: Slab
- Roof: Dimensional Style
Condition
- New construction: No
- Year built: 2022
Utilities & green energy
- Sewer: Public Sewer
- Water: Public
Community & neighborhood
Location
- Region: Georgetown
- Subdivision: Abbey at Old Oxford
HOA & financial
HOA
- Has HOA: Yes
- HOA fee: $200 annually
Price history
| Date | Event | Price |
|---|---|---|
| 7/30/2025 | Sold | $360,000-2.7%$180/sqft |
Source: | ||
| 6/28/2025 | Contingent | $369,900$185/sqft |
Source: | ||
| 6/28/2025 | Listing removed | $2,400$1/sqft |
Source: Zillow Rentals | ||
| 6/21/2025 | Listed for sale | $369,900+12.3%$185/sqft |
Source: | ||
| 5/12/2025 | Listed for rent | $2,400$1/sqft |
Source: Zillow Rentals | ||
Public tax history
Tax history is unavailable.
Neighborhood: 40324
Nearby schools
GreatSchools rating
- 8/10Eastern Elementary SchoolGrades: K-5Distance: 2 mi
- 6/10Royal Spring Middle SchoolGrades: 6-8Distance: 2.4 mi
- 6/10Scott County High SchoolGrades: 9-12Distance: 3.2 mi
Schools provided by the listing agent
- Elementary: Eastern
- Middle: Royal Spring
- High: Scott Co
Source: Imagine MLS. This data may not be complete. We recommend contacting the local school district to confirm school assignments for this home.

Get pre-qualified for a loan
At Zillow Home Loans, we can pre-qualify you in as little as 5 minutes with no impact to your credit score.An equal housing lender. NMLS #10287.



