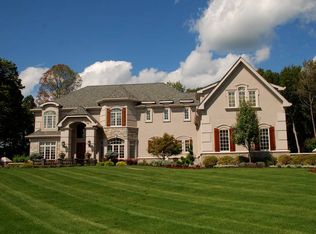Closed
$1,600,000
137 King George Rd, Warren Twp., NJ 07059
4beds
4baths
--sqft
Single Family Residence
Built in 1988
3.29 Acres Lot
$1,648,500 Zestimate®
$--/sqft
$6,086 Estimated rent
Home value
$1,648,500
$1.52M - $1.80M
$6,086/mo
Zestimate® history
Loading...
Owner options
Explore your selling options
What's special
Zillow last checked: 9 hours ago
Listing updated: May 24, 2025 at 01:42pm
Listed by:
Joseph Colamedici 908-522-1800,
Coldwell Banker Realty
Bought with:
Fred Tessier
Exp Realty, LLC
Source: GSMLS,MLS#: 3955070
Facts & features
Price history
| Date | Event | Price |
|---|---|---|
| 5/23/2025 | Sold | $1,600,000+6.7% |
Source: | ||
| 4/17/2025 | Pending sale | $1,500,000 |
Source: | ||
| 4/10/2025 | Listed for sale | $1,500,000+58% |
Source: | ||
| 9/27/2013 | Sold | $949,500 |
Source: | ||
| 7/17/2013 | Listed for sale | $949,500+70.2% |
Source: Coldwell Banker Residential Brokerage - Warren / Watchung Office #3056254 Report a problem | ||
Public tax history
| Year | Property taxes | Tax assessment |
|---|---|---|
| 2025 | $22,131 +7.1% | $1,204,100 +7.1% |
| 2024 | $20,672 +2% | $1,124,700 +7.5% |
| 2023 | $20,268 +0.8% | $1,045,800 +4.5% |
Find assessor info on the county website
Neighborhood: 07059
Nearby schools
GreatSchools rating
- 9/10Central Elementary SchoolGrades: K-5Distance: 1.2 mi
- 7/10Middle SchoolGrades: 6-8Distance: 2.1 mi
- 9/10Watchung Hills Regional High SchoolGrades: 9-12Distance: 3.2 mi
Get a cash offer in 3 minutes
Find out how much your home could sell for in as little as 3 minutes with a no-obligation cash offer.
Estimated market value$1,648,500
Get a cash offer in 3 minutes
Find out how much your home could sell for in as little as 3 minutes with a no-obligation cash offer.
Estimated market value
$1,648,500
