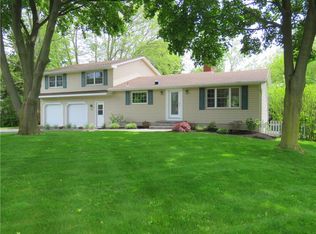Closed
$350,000
137 Keyel Dr, Rochester, NY 14625
3beds
1,840sqft
Single Family Residence
Built in 1961
0.62 Acres Lot
$365,000 Zestimate®
$190/sqft
$3,097 Estimated rent
Home value
$365,000
$343,000 - $387,000
$3,097/mo
Zestimate® history
Loading...
Owner options
Explore your selling options
What's special
Welcome home! A spacious Split Level Home that has been meticulously maintained by the same owners for the last 34 years. This 3 Bedroom, 2,5 Bath home tucked away at the end of a quiet Cul-De-Sac street in the Penfield School district! Upon entry you will see a beautiful remodeled Eat-in kitchen with granite countertops & new Stainless steel appliances. The main level also boasts a combination living room/dinning room with tons of reset lights. The sliding glass door in family room leads outside to a beautiful patio and above ground pool. Furnace, Water Heater and A/C-2013, Vinyl windows throughout-2013.
Zillow last checked: 8 hours ago
Listing updated: June 13, 2025 at 11:08am
Listed by:
Alexandra Vysochan 585-389-4041,
Howard Hanna
Bought with:
Helen Oenick, 10401348109
Empire Realty Group
Source: NYSAMLSs,MLS#: R1590030 Originating MLS: Rochester
Originating MLS: Rochester
Facts & features
Interior
Bedrooms & bathrooms
- Bedrooms: 3
- Bathrooms: 3
- Full bathrooms: 2
- 1/2 bathrooms: 1
- Main level bathrooms: 1
Heating
- Gas, Forced Air
Cooling
- Central Air
Appliances
- Included: Dryer, Dishwasher, Electric Oven, Electric Range, Gas Water Heater, Microwave, Refrigerator, Washer, Humidifier
- Laundry: In Basement
Features
- Entrance Foyer, Eat-in Kitchen, Separate/Formal Living Room, Granite Counters, Sliding Glass Door(s), Window Treatments, Bath in Primary Bedroom
- Flooring: Carpet, Hardwood, Marble, Tile, Varies
- Doors: Sliding Doors
- Windows: Drapes
- Basement: Full,Finished,Sump Pump
- Number of fireplaces: 1
Interior area
- Total structure area: 1,840
- Total interior livable area: 1,840 sqft
- Finished area below ground: 330
Property
Parking
- Total spaces: 2
- Parking features: Attached, Garage, Driveway, Garage Door Opener, Other
- Attached garage spaces: 2
Features
- Stories: 3
- Patio & porch: Open, Patio, Porch
- Exterior features: Blacktop Driveway, Pool, Patio
- Pool features: Above Ground
Lot
- Size: 0.62 Acres
- Dimensions: 100 x 270
- Features: Cul-De-Sac, Residential Lot, Wooded
Details
- Additional structures: Shed(s), Storage
- Parcel number: 2642001091300001027000
- Special conditions: Standard
Construction
Type & style
- Home type: SingleFamily
- Architectural style: Split Level
- Property subtype: Single Family Residence
Materials
- Brick, Vinyl Siding, Copper Plumbing
- Foundation: Block
- Roof: Asphalt
Condition
- Resale
- Year built: 1961
Utilities & green energy
- Electric: Circuit Breakers
- Sewer: Connected
- Water: Connected, Public
- Utilities for property: High Speed Internet Available, Sewer Connected, Water Connected
Community & neighborhood
Location
- Region: Rochester
- Subdivision: Birch Acres
Other
Other facts
- Listing terms: Cash,Conventional,FHA
Price history
| Date | Event | Price |
|---|---|---|
| 5/30/2025 | Sold | $350,000+0%$190/sqft |
Source: | ||
| 3/11/2025 | Pending sale | $349,900$190/sqft |
Source: | ||
| 2/27/2025 | Listed for sale | $349,900$190/sqft |
Source: | ||
Public tax history
| Year | Property taxes | Tax assessment |
|---|---|---|
| 2024 | -- | $199,300 |
| 2023 | -- | $199,300 |
| 2022 | -- | $199,300 +24.6% |
Find assessor info on the county website
Neighborhood: 14625
Nearby schools
GreatSchools rating
- 8/10Indian Landing Elementary SchoolGrades: K-5Distance: 2.4 mi
- 7/10Bay Trail Middle SchoolGrades: 6-8Distance: 0.5 mi
- 8/10Penfield Senior High SchoolGrades: 9-12Distance: 2 mi
Schools provided by the listing agent
- District: Penfield
Source: NYSAMLSs. This data may not be complete. We recommend contacting the local school district to confirm school assignments for this home.
