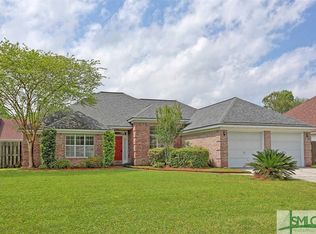Sold for $360,000 on 10/03/25
$360,000
137 Junco Way, Savannah, GA 31419
3beds
1,860sqft
Single Family Residence
Built in 1998
9,408.96 Square Feet Lot
$361,400 Zestimate®
$194/sqft
$2,309 Estimated rent
Home value
$361,400
$336,000 - $387,000
$2,309/mo
Zestimate® history
Loading...
Owner options
Explore your selling options
What's special
**SELLER ACCEPTING HIGHEST & BEST OFFERS UNTIL 3PM ON SUNDAY AUGUST 24TH** Move-In Ready Corner Lot on Savannah’s Southside! This 3 bed, 2 bath home features formal living & dining rooms, an updated kitchen with granite countertops & stainless steel appliances, and a cozy family room with fireplace. Primary suite offers tray ceiling, dual vanities, garden tub & separate shower. Enjoy brand new LVP flooring, fresh interior paint, abundant natural light, and a covered patio overlooking the fully fenced backyard. Community amenities include pool, tennis courts & playground. Conveniently located near shopping, dining, hospitals, HAAF, and just a short drive to Historic Savannah.
Zillow last checked: 8 hours ago
Listing updated: November 10, 2025 at 12:26pm
Listed by:
Heather Murphy 912-398-6368,
Keller Williams Coastal Area P
Bought with:
Cindy R. Knight, 203725
Rawls Realty
Source: Hive MLS,MLS#: SA337056 Originating MLS: Savannah Multi-List Corporation
Originating MLS: Savannah Multi-List Corporation
Facts & features
Interior
Bedrooms & bathrooms
- Bedrooms: 3
- Bathrooms: 2
- Full bathrooms: 2
Heating
- Central, Electric, Heat Pump
Cooling
- Central Air, Electric
Appliances
- Included: Some Electric Appliances, Dishwasher, Electric Water Heater, Disposal, Microwave, Oven, Plumbed For Ice Maker, Range, Range Hood, Refrigerator
- Laundry: Laundry Room, Washer Hookup, Dryer Hookup
Features
- Bathtub, Tray Ceiling(s), Ceiling Fan(s), Cathedral Ceiling(s), Double Vanity, Entrance Foyer, Garden Tub/Roman Tub, Main Level Primary, Primary Suite, Pull Down Attic Stairs, Recessed Lighting, Split Bedrooms, Separate Shower, Vaulted Ceiling(s), Fireplace
- Attic: Pull Down Stairs
- Number of fireplaces: 1
- Fireplace features: Family Room, Wood Burning Stove
- Common walls with other units/homes: No Common Walls
Interior area
- Total interior livable area: 1,860 sqft
Property
Parking
- Total spaces: 2
- Parking features: Attached, Garage Door Opener
- Garage spaces: 2
Features
- Patio & porch: Covered, Patio, Porch
- Pool features: Community
- Fencing: Wood,Privacy,Yard Fenced
- Has view: Yes
- View description: Trees/Woods
Lot
- Size: 9,408 sqft
- Dimensions: 110 x 86 x 81 x 104
- Features: Corner Lot, Cul-De-Sac, Sprinkler System
Details
- Parcel number: 11004I02037
- Zoning: R1
- Zoning description: Single Family
- Special conditions: Standard
Construction
Type & style
- Home type: SingleFamily
- Architectural style: Traditional
- Property subtype: Single Family Residence
Materials
- Stucco, Vinyl Siding
- Foundation: Slab
Condition
- Year built: 1998
Utilities & green energy
- Electric: 220 Volts
- Sewer: Public Sewer
- Water: Public
- Utilities for property: Cable Available, Underground Utilities
Community & neighborhood
Community
- Community features: Clubhouse, Pool, Fitness Center, Playground, Street Lights, Sidewalks, Tennis Court(s), Walk to School
Location
- Region: Savannah
- Subdivision: Georgetown
HOA & financial
HOA
- Has HOA: Yes
- HOA fee: $515 annually
- Association name: Georgetown CSA
- Association phone: 912-925-2861
Other
Other facts
- Listing agreement: Exclusive Right To Sell
- Listing terms: Cash,Conventional,FHA,VA Loan
- Road surface type: Asphalt
Price history
| Date | Event | Price |
|---|---|---|
| 10/3/2025 | Sold | $360,000+2.9%$194/sqft |
Source: | ||
| 9/5/2025 | Pending sale | $350,000$188/sqft |
Source: | ||
| 8/21/2025 | Listed for sale | $350,000+54.6%$188/sqft |
Source: | ||
| 8/29/2019 | Sold | $226,452-1.5%$122/sqft |
Source: | ||
| 7/24/2019 | Pending sale | $229,900$124/sqft |
Source: Coldwell Banker Platinum #210258 | ||
Public tax history
| Year | Property taxes | Tax assessment |
|---|---|---|
| 2024 | $4,164 +25.9% | $120,680 +27.4% |
| 2023 | $3,308 -1% | $94,760 -1% |
| 2022 | $3,342 +7.5% | $95,760 +13.9% |
Find assessor info on the county website
Neighborhood: Georgetown
Nearby schools
GreatSchools rating
- 7/10Georgetown SchoolGrades: PK-8Distance: 0.5 mi
- 3/10Windsor Forest High SchoolGrades: PK,9-12Distance: 5 mi
Schools provided by the listing agent
- Elementary: Georgetown
- Middle: Georgetown
- High: Windsor Forest
Source: Hive MLS. This data may not be complete. We recommend contacting the local school district to confirm school assignments for this home.

Get pre-qualified for a loan
At Zillow Home Loans, we can pre-qualify you in as little as 5 minutes with no impact to your credit score.An equal housing lender. NMLS #10287.
Sell for more on Zillow
Get a free Zillow Showcase℠ listing and you could sell for .
$361,400
2% more+ $7,228
With Zillow Showcase(estimated)
$368,628