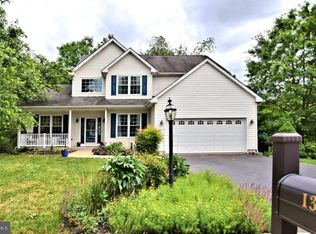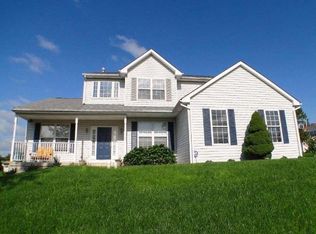This fabulous home has all the bells and whistles! No detail has been overlooked. Starting with the gorgeous custom paver walkway to the front door and professional landscaping. When you enter into the two story foyer to your left is an elegant office, to your right is the beautiful formal living room which leads into the spacious formal dining room with beautiful trim work and moldings. Stunning hardwood floors throughout first floor and in master bedroom except the Kitchen which has new tile. The kitchen also features exquisite Silestone Quartz counters, tile backsplash, an island, pantry and newer appliances. The kitchen has a breakfast room and opens to the cozy family room featuring a gas fireplace. Moving up the stairs, you will notice the wainscoting and upgraded iron and wood staircase with hardwood stairs and flooring in upstairs hallway. The 2nd floor boasts a fabulous master retreat with a walk-in closet decked out with a professional closet system and a master bathroom with a vaulted ceiling, skylight, double sinks, shower and soaking tub. 3 additional spacious bedrooms and a hall bath complete the 2nd floor. The backyard is ideal for entertaining with a two tiered composite deck and a built-in endless pool/jaccuzi combo. There is also a nice sized fenced in yard. If you are looking for a lovely home where all the upgrades have already been done ? look no further. Great location, minutes to 422, the Philadelphia Premium Outlets, schools, transportation, and more?.This home is truly a gem!
This property is off market, which means it's not currently listed for sale or rent on Zillow. This may be different from what's available on other websites or public sources.

