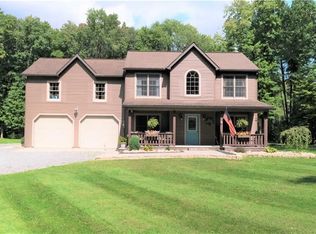Sold for $320,000 on 09/30/25
$320,000
137 Jervis Rd, Grove City, PA 16127
4beds
--sqft
Farm, Single Family Residence
Built in ----
11 Acres Lot
$326,300 Zestimate®
$--/sqft
$2,325 Estimated rent
Home value
$326,300
$212,000 - $503,000
$2,325/mo
Zestimate® history
Loading...
Owner options
Explore your selling options
What's special
Back on the market! Owners have waterproofed/concreted basement, new oil tank and new hot water tank. Just what everyone is looking for! Beautiful country setting. Enjoy your summertime tea from the wrap around porch. Walk through the front doors and notice the natural woodwork and high ceilings. The formal dining room features built ins and original features from the past. Kitchen features the decor from the past but with today's amenities. First floor laundry and mud room. Second floor has 4 spacious bedrooms and 2 full baths.
Zillow last checked: 8 hours ago
Listing updated: September 30, 2025 at 11:03am
Listed by:
Georgie Hodge 724-458-5858,
GROVE CITY REALTY
Bought with:
Trisha Castor, RS352172
RE/MAX INFINITY
Source: WPMLS,MLS#: 1697707 Originating MLS: West Penn Multi-List
Originating MLS: West Penn Multi-List
Facts & features
Interior
Bedrooms & bathrooms
- Bedrooms: 4
- Bathrooms: 3
- Full bathrooms: 2
- 1/2 bathrooms: 1
Primary bedroom
- Level: Upper
- Dimensions: 23x10
Bedroom 2
- Level: Upper
- Dimensions: 19x11
Bedroom 3
- Level: Upper
- Dimensions: 10x9
Bedroom 4
- Level: Upper
- Dimensions: 14x8
Dining room
- Level: Main
- Dimensions: 19x12
Kitchen
- Level: Main
- Dimensions: 19x10
Laundry
- Level: Main
- Dimensions: 14x9
Living room
- Level: Main
- Dimensions: 19x14
Heating
- Hot Water, Oil
Cooling
- Central Air
Appliances
- Included: Some Electric Appliances, Dryer, Dishwasher, Refrigerator, Stove, Washer
Features
- Flooring: Hardwood
- Basement: Partial,Walk-Up Access
Property
Parking
- Total spaces: 2
- Parking features: Detached, Garage
- Has garage: Yes
Features
- Levels: Two
- Stories: 2
Lot
- Size: 11 Acres
- Dimensions: 11+-
Details
- Parcel number: 17228055
Construction
Type & style
- Home type: SingleFamily
- Architectural style: Farmhouse,Two Story
- Property subtype: Farm, Single Family Residence
Materials
- Vinyl Siding
- Roof: Slate
Condition
- Resale
Utilities & green energy
- Sewer: Septic Tank
- Water: Well
Community & neighborhood
Location
- Region: Grove City
Price history
| Date | Event | Price |
|---|---|---|
| 9/30/2025 | Sold | $320,000+6.7% |
Source: | ||
| 9/29/2025 | Pending sale | $299,900 |
Source: | ||
| 8/27/2025 | Contingent | $299,900 |
Source: | ||
| 8/21/2025 | Listed for sale | $299,900 |
Source: | ||
| 7/21/2025 | Listing removed | $299,900 |
Source: | ||
Public tax history
| Year | Property taxes | Tax assessment |
|---|---|---|
| 2024 | $1,773 +4.7% | $17,700 |
| 2023 | $1,693 +3.2% | $17,700 |
| 2022 | $1,640 +5.7% | $17,700 |
Find assessor info on the county website
Neighborhood: 16127
Nearby schools
GreatSchools rating
- 8/10Hillview El SchoolGrades: K-5Distance: 4.5 mi
- 5/10Grove City Area MsGrades: 6-8Distance: 4.3 mi
- 7/10Grove City Area High SchoolGrades: 9-12Distance: 4.8 mi
Schools provided by the listing agent
- District: Grove City Area
Source: WPMLS. This data may not be complete. We recommend contacting the local school district to confirm school assignments for this home.

Get pre-qualified for a loan
At Zillow Home Loans, we can pre-qualify you in as little as 5 minutes with no impact to your credit score.An equal housing lender. NMLS #10287.
